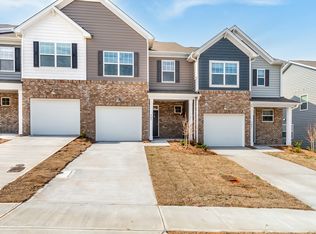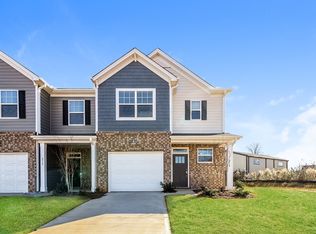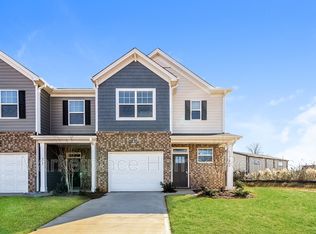Sold for $230,000
$230,000
301 E Compass Way, Easley, SC 29640
3beds
1,729sqft
Townhouse, Residential
Built in 2022
2,613.6 Square Feet Lot
$227,500 Zestimate®
$133/sqft
$1,943 Estimated rent
Home value
$227,500
$193,000 - $266,000
$1,943/mo
Zestimate® history
Loading...
Owner options
Explore your selling options
What's special
Welcome to 301 E Compass Way, nestled in the desirable Northview subdivision, this stunning 3-bedroom, 2.5-bathroom townhome showcases the thoughtfully designed Carlton Exterior floor plan, offering both style and functionality. The inviting open-concept layout is enhanced by elegant luxury vinyl flooring, seamlessly flowing into a modern kitchen featuring sleek quartz countertops, stainless steel appliances, and ample cabinetry for effortless organization. The spacious primary suite provides a serene retreat with a private en-suite bathroom, while two additional bedrooms and an upstairs laundry room add to the home's convenience. Step outside to enjoy the charming back porch and partially fenced backyard, perfect for relaxation or entertaining. Residents also benefit from fantastic community amenities, including a dog park and playground, all just minutes from shopping, dining, and the vibrant charm of Downtown Easley. Ask about how the sellers’ preferred lender can help you save!
Zillow last checked: 8 hours ago
Listing updated: May 16, 2025 at 01:49pm
Listed by:
Alex Fisher 803-629-2249,
Evernest, LLC
Bought with:
Atlee Pearson
Keller Williams Greenville Central
Source: Greater Greenville AOR,MLS#: 1548763
Facts & features
Interior
Bedrooms & bathrooms
- Bedrooms: 3
- Bathrooms: 3
- Full bathrooms: 2
- 1/2 bathrooms: 1
Primary bedroom
- Area: 238
- Dimensions: 14 x 17
Bedroom 2
- Area: 132
- Dimensions: 12 x 11
Bedroom 3
- Area: 120
- Dimensions: 12 x 10
Primary bathroom
- Features: Double Sink, Full Bath, Shower Only, Walk-In Closet(s)
- Level: Second
Kitchen
- Area: 156
- Dimensions: 13 x 12
Living room
- Area: 221
- Dimensions: 17 x 13
Heating
- Forced Air, Natural Gas
Cooling
- Central Air, Electric
Appliances
- Included: Dishwasher, Refrigerator, Free-Standing Electric Range, Microwave, Electric Water Heater
- Laundry: 2nd Floor, Walk-in, Electric Dryer Hookup, Washer Hookup, Laundry Room
Features
- High Ceilings, Tray Ceiling(s), Open Floorplan, Walk-In Closet(s), Laminate Counters, Countertops – Quartz, Pantry
- Flooring: Carpet, Luxury Vinyl
- Windows: Window Treatments
- Basement: None
- Attic: Pull Down Stairs,Storage
- Number of fireplaces: 1
- Fireplace features: Gas Log
Interior area
- Total structure area: 1,729
- Total interior livable area: 1,729 sqft
Property
Parking
- Total spaces: 1
- Parking features: Attached, Garage Door Opener, Driveway, Concrete
- Attached garage spaces: 1
- Has uncovered spaces: Yes
Features
- Levels: Two
- Stories: 2
- Patio & porch: Front Porch, Screened
Lot
- Size: 2,613 sqft
- Dimensions: 22' x 120'
- Features: Sidewalk
- Topography: Level
Details
- Parcel number: 502908803109
Construction
Type & style
- Home type: Townhouse
- Architectural style: Traditional
- Property subtype: Townhouse, Residential
Materials
- Brick Veneer, Vinyl Siding
- Foundation: Slab
- Roof: Composition
Condition
- Year built: 2022
Utilities & green energy
- Sewer: Public Sewer
- Water: Public
- Utilities for property: Cable Available, Underground Utilities
Community & neighborhood
Security
- Security features: Smoke Detector(s)
Community
- Community features: Street Lights, Playground, Sidewalks, Dog Park
Location
- Region: Easley
- Subdivision: North View
Price history
| Date | Event | Price |
|---|---|---|
| 5/16/2025 | Sold | $230,000$133/sqft |
Source: | ||
| 4/14/2025 | Pending sale | $230,000$133/sqft |
Source: | ||
| 3/20/2025 | Price change | $230,000-2.1%$133/sqft |
Source: | ||
| 2/21/2025 | Listed for sale | $235,000$136/sqft |
Source: | ||
| 6/24/2023 | Listing removed | -- |
Source: Zillow Rentals Report a problem | ||
Public tax history
| Year | Property taxes | Tax assessment |
|---|---|---|
| 2024 | $5,014 +22.5% | $16,200 |
| 2023 | $4,095 +1914.9% | $16,200 +2247.8% |
| 2022 | $203 | $690 |
Find assessor info on the county website
Neighborhood: 29640
Nearby schools
GreatSchools rating
- 5/10East End Elementary SchoolGrades: PK-5Distance: 1.8 mi
- 4/10Richard H. Gettys Middle SchoolGrades: 6-8Distance: 2.4 mi
- 6/10Easley High SchoolGrades: 9-12Distance: 4 mi
Schools provided by the listing agent
- Elementary: East End
- Middle: Richard H. Gettys
- High: Easley
Source: Greater Greenville AOR. This data may not be complete. We recommend contacting the local school district to confirm school assignments for this home.
Get a cash offer in 3 minutes
Find out how much your home could sell for in as little as 3 minutes with a no-obligation cash offer.
Estimated market value$227,500
Get a cash offer in 3 minutes
Find out how much your home could sell for in as little as 3 minutes with a no-obligation cash offer.
Estimated market value
$227,500



