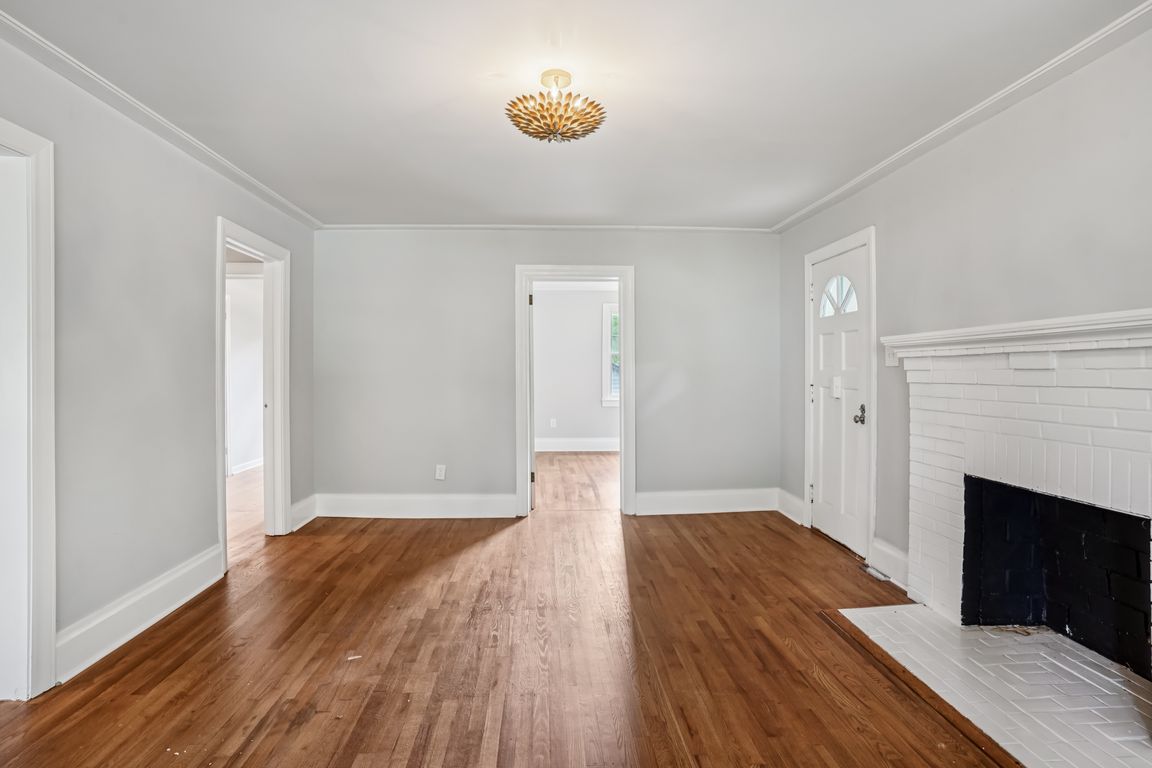
ActivePrice cut: $1.9K (9/10)
$298,000
3beds
1,408sqft
301 E Lee Ave, Bessemer City, NC 28016
3beds
1,408sqft
Single family residence
Built in 1953
0.26 Acres
Open parking
$212 price/sqft
What's special
Large fenced in yardNatural lightWrap around front porchHardwood floorsBuilt in ovenInduction cooktopQuartz countertops
301 E LEE AVE is Eligible for 100% USDA Financing. With the Seller Concessions, Qualified Buyers Can Purchase this Home with No Money Down, a 5.25% Fixed 30 yr Mortgage, NO Closing Costs and Monthly P&I payments of $1,690.00 Come Enjoy this Beautifully Updated Cottage with ...
- 94 days |
- 353 |
- 28 |
Likely to sell faster than
Source: Canopy MLS as distributed by MLS GRID,MLS#: 4284850
Travel times
Living Room
Kitchen
Primary Bedroom
Zillow last checked: 7 hours ago
Listing updated: October 15, 2025 at 07:08pm
Listing Provided by:
Leslie Dale shelly8734@yahoo.com,
Keller Williams Connected,
Shelley Wiggins,
Keller Williams Connected
Source: Canopy MLS as distributed by MLS GRID,MLS#: 4284850
Facts & features
Interior
Bedrooms & bathrooms
- Bedrooms: 3
- Bathrooms: 2
- Full bathrooms: 2
- Main level bedrooms: 3
Primary bedroom
- Level: Main
- Area: 161.4 Square Feet
- Dimensions: 12' 7" X 12' 10"
Bedroom s
- Level: Main
- Area: 141.53 Square Feet
- Dimensions: 12' 7" X 11' 3"
Bedroom s
- Level: Main
- Area: 145.68 Square Feet
- Dimensions: 12' 7" X 11' 7"
Dining room
- Level: Main
- Area: 240.5 Square Feet
- Dimensions: 13' 0" X 18' 6"
Heating
- Heat Pump
Cooling
- Heat Pump
Appliances
- Included: Dishwasher, Electric Cooktop, Electric Oven, Induction Cooktop, Self Cleaning Oven
- Laundry: Laundry Room
Features
- Kitchen Island, Open Floorplan
- Flooring: Tile, Wood
- Basement: Exterior Entry,Storage Space
- Attic: Pull Down Stairs
Interior area
- Total structure area: 1,408
- Total interior livable area: 1,408 sqft
- Finished area above ground: 1,408
- Finished area below ground: 0
Video & virtual tour
Property
Parking
- Parking features: Driveway
- Has uncovered spaces: Yes
Features
- Levels: One
- Stories: 1
- Patio & porch: Covered, Front Porch, Wrap Around
- Fencing: Fenced
Lot
- Size: 0.26 Acres
- Dimensions: 75 x 150
- Features: Corner Lot
Details
- Additional structures: Shed(s)
- Parcel number: 120601
- Zoning: R1
- Special conditions: Standard
Construction
Type & style
- Home type: SingleFamily
- Architectural style: Cottage
- Property subtype: Single Family Residence
Materials
- Block
- Foundation: Crawl Space
- Roof: Composition
Condition
- New construction: No
- Year built: 1953
Utilities & green energy
- Sewer: Public Sewer
- Water: City
- Utilities for property: Electricity Connected
Community & HOA
Community
- Features: None
- Subdivision: None
Location
- Region: Bessemer City
- Elevation: 1000 Feet
Financial & listing details
- Price per square foot: $212/sqft
- Tax assessed value: $90,550
- Annual tax amount: $1,040
- Date on market: 7/24/2025
- Listing terms: Cash,Conventional,USDA Loan,VA Loan
- Electric utility on property: Yes
- Road surface type: Concrete, Paved