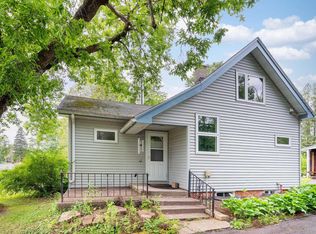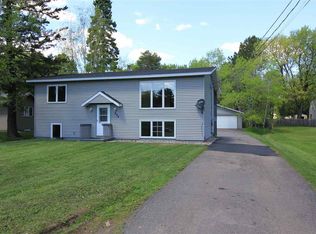Pet friendly beautiful three bedroom on huge lot with two car garage! - This house is beautifully updated and you won't find another rental like this. Enjoy the huge yard and keep cars safe in the two car garage. Extremely energy efficient with all new windows in the kitchen and bedrooms this past Summer. New natural gas furnace and water heater installed in 2012. You will love cooking in the open kitchen with your natural gas stove and clean up will be a breeze with the brand new dishwasher! Basement has a very nice set up with new laundry machines and a large open area that would make the perfect TV or game room. Pet friendly. Call or email today to set up a showing! hello@sparkworks.org (RLNE2104418)
This property is off market, which means it's not currently listed for sale or rent on Zillow. This may be different from what's available on other websites or public sources.


