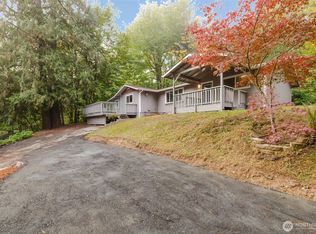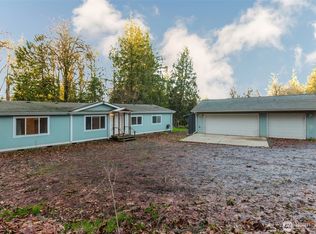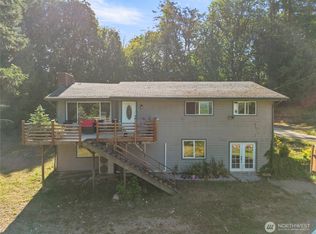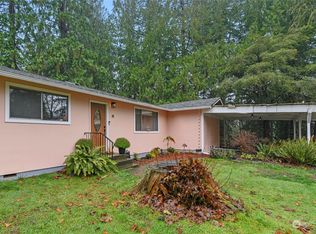Sold
Listed by:
Rory Pitts II,
eXp Realty,
Duane Weaver,
eXp Realty
Bought with: Paramount Real Estate Group
Zestimate®
$385,000
301 E Rasor Road, Belfair, WA 98528
3beds
1,848sqft
Manufactured On Land
Built in 1997
2.3 Acres Lot
$385,000 Zestimate®
$208/sqft
$1,997 Estimated rent
Home value
$385,000
$350,000 - $424,000
$1,997/mo
Zestimate® history
Loading...
Owner options
Explore your selling options
What's special
WELCOME HOME to a peaceful retreat in the heart of North Mason! Set on 2.3 acres with a forested backdrop, this 1,848 sq ft home offers privacy, comfort, and room to breathe. Enjoy usable outdoor space in both the front and backyard, plus an easy-access ramp to the front porch. Inside, you’ll find 2 bedrooms plus an office/den, 2 bathrooms, a spacious kitchen ready to inspire, and a huge living room for gatherings. The bonus room opens to the backyard, and the primary suite includes a private bath with soaking tub. Laminate hardwood floors run throughout, with an A/C heat pump for year-round comfort. Just minutes to Belfair and 30 minutes to PSNS, with lakes, Hood Canal, and State Parks nearby for outdoor adventures.
Zillow last checked: 8 hours ago
Listing updated: November 29, 2025 at 04:01am
Listed by:
Rory Pitts II,
eXp Realty,
Duane Weaver,
eXp Realty
Bought with:
Erica Tudela, 27558
Paramount Real Estate Group
Derrick Tudela, 22037798
Paramount Real Estate Group
Source: NWMLS,MLS#: 2408313
Facts & features
Interior
Bedrooms & bathrooms
- Bedrooms: 3
- Bathrooms: 2
- Full bathrooms: 2
- Main level bathrooms: 2
- Main level bedrooms: 3
Primary bedroom
- Level: Main
Bedroom
- Level: Main
Bedroom
- Level: Main
Bathroom full
- Level: Main
Bathroom full
- Level: Main
Entry hall
- Level: Main
Kitchen with eating space
- Level: Main
Living room
- Level: Main
Utility room
- Level: Main
Heating
- Forced Air, Heat Pump, Electric
Cooling
- Central Air, Heat Pump
Appliances
- Included: Dishwasher(s), Dryer(s), Refrigerator(s), Stove(s)/Range(s), Washer(s), Water Heater: Electric, Water Heater Location: Utility Room
Features
- Bath Off Primary, Ceiling Fan(s), Dining Room
- Flooring: Laminate
- Windows: Double Pane/Storm Window
- Basement: None
- Has fireplace: No
Interior area
- Total structure area: 1,848
- Total interior livable area: 1,848 sqft
Property
Parking
- Parking features: Driveway, RV Parking
Features
- Levels: One
- Stories: 1
- Entry location: Main
- Patio & porch: Bath Off Primary, Ceiling Fan(s), Double Pane/Storm Window, Dining Room, Jetted Tub, Vaulted Ceiling(s), Walk-In Closet(s), Water Heater
- Spa features: Bath
- Has view: Yes
- View description: Territorial
Lot
- Size: 2.30 Acres
- Features: Secluded, Cable TV, Deck, High Speed Internet, Patio, RV Parking
- Topography: Level,Partial Slope,Steep Slope
- Residential vegetation: Brush, Fruit Trees, Garden Space, Wooded
Details
- Parcel number: 122061300100
- Special conditions: Standard
Construction
Type & style
- Home type: MobileManufactured
- Property subtype: Manufactured On Land
Materials
- Wood Siding
- Foundation: Block, Tie Down
- Roof: Composition
Condition
- Year built: 1997
Utilities & green energy
- Electric: Company: PUD #3
- Sewer: Septic Tank
- Water: Public, Company: Belfair Water District
- Utilities for property: Astound, Astound
Community & neighborhood
Location
- Region: Belfair
- Subdivision: Belfair
Other
Other facts
- Body type: Double Wide
- Listing terms: Cash Out,Conventional,FHA,VA Loan
- Road surface type: Dirt
- Cumulative days on market: 48 days
Price history
| Date | Event | Price |
|---|---|---|
| 10/29/2025 | Sold | $385,000+1.3%$208/sqft |
Source: | ||
| 10/1/2025 | Pending sale | $380,000$206/sqft |
Source: | ||
| 9/26/2025 | Price change | $380,000-2.6%$206/sqft |
Source: | ||
| 9/12/2025 | Price change | $390,000-1.3%$211/sqft |
Source: | ||
| 8/14/2025 | Listed for sale | $395,000$214/sqft |
Source: | ||
Public tax history
| Year | Property taxes | Tax assessment |
|---|---|---|
| 2024 | $2,590 +25.9% | $280,810 -6.3% |
| 2023 | $2,058 -18.7% | $299,665 +10.5% |
| 2022 | $2,530 | $271,300 +18.1% |
Find assessor info on the county website
Neighborhood: 98528
Nearby schools
GreatSchools rating
- 3/10Belfair Elementary SchoolGrades: PK-5Distance: 1.2 mi
- 4/10Hawkins Middle SchoolGrades: 6-8Distance: 0.8 mi
- 2/10North Mason Senior High SchoolGrades: 9-12Distance: 1 mi
Schools provided by the listing agent
- Elementary: Belfair Elem
- Middle: Hawkins Mid
- High: North Mason Snr High
Source: NWMLS. This data may not be complete. We recommend contacting the local school district to confirm school assignments for this home.
Get a cash offer in 3 minutes
Find out how much your home could sell for in as little as 3 minutes with a no-obligation cash offer.
Estimated market value$385,000
Get a cash offer in 3 minutes
Find out how much your home could sell for in as little as 3 minutes with a no-obligation cash offer.
Estimated market value
$385,000



