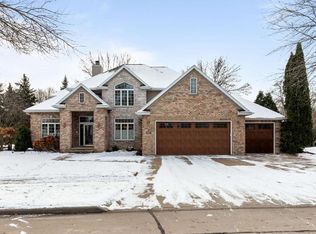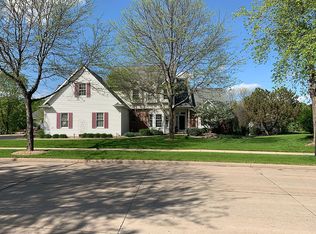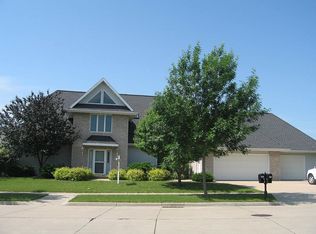Sold
$525,000
301 E Wayfarer Ln, Appleton, WI 54913
4beds
3,802sqft
Single Family Residence
Built in 1995
0.43 Acres Lot
$540,300 Zestimate®
$138/sqft
$3,972 Estimated rent
Home value
$540,300
$481,000 - $605,000
$3,972/mo
Zestimate® history
Loading...
Owner options
Explore your selling options
What's special
Bigger, Better & Bursting with Charm in N. Appleton! Why settle for ordinary when you can have 3800 sq. ft. + of extra everything? 4-bed, 3.5-bath beauty comes w/a massive heated garage (36x32!) w/basement access—the ultimate toy box! Great room w/10-ft ceilings, a cozy gas fireplace & a wall of windows! Love to cook? This kitchen was made for culinary magic—tons of cabinetry, endless counters, & open to the informal dining area w/patio doors. Need flexible space? You’ve got it. Main-level multipurpose room w/French doors is perfect for a home office, craft space etc. HUGE primary suite complete w/French doors to a 4-seasons rm, walk-in closet, & ensuite w/double sinks & a makeup vanity. LL features kitchenette, family room, rec room & den! Updated Furnace, AC, Roof & more. Virtual staging
Zillow last checked: 8 hours ago
Listing updated: January 13, 2026 at 02:01am
Listed by:
Listing Maintenance OFF-D:920-733-7800,
Century 21 Affiliated
Bought with:
Lisa Lankey
Century 21 Ace Realty
Source: RANW,MLS#: 50310593
Facts & features
Interior
Bedrooms & bathrooms
- Bedrooms: 4
- Bathrooms: 4
- Full bathrooms: 3
- 1/2 bathrooms: 1
Bedroom 1
- Level: Main
- Dimensions: 19X12
Bedroom 2
- Level: Upper
- Dimensions: 16X13
Bedroom 3
- Level: Upper
- Dimensions: 13X12
Bedroom 4
- Level: Upper
- Dimensions: 12X11
Dining room
- Level: Main
- Dimensions: 15X13
Family room
- Level: Lower
- Dimensions: 19X14
Kitchen
- Level: Main
- Dimensions: 18X15
Living room
- Level: Main
- Dimensions: 25X15
Other
- Description: Den/Office
- Level: Main
- Dimensions: 13X11
Other
- Description: Rec Room
- Level: Lower
- Dimensions: 23X11
Other
- Description: 4 Season Room
- Level: Main
- Dimensions: 18X09
Other
- Description: Laundry
- Level: Main
- Dimensions: 9X5
Heating
- Forced Air
Cooling
- Forced Air, Central Air
Appliances
- Included: Dishwasher, Disposal, Dryer, Range, Refrigerator, Washer
Features
- Second Kitchen, At Least 1 Bathtub, Breakfast Bar, Central Vacuum, Pantry, Split Bedroom, Walk-In Closet(s), Walk-in Shower, Formal Dining
- Flooring: Wood/Simulated Wood Fl
- Basement: Full,Full Sz Windows Min 20x24,Partially Finished,Sump Pump,Partial Fin. Non-contig
- Number of fireplaces: 1
- Fireplace features: One, Gas
Interior area
- Total interior livable area: 3,802 sqft
- Finished area above ground: 2,880
- Finished area below ground: 922
Property
Parking
- Total spaces: 3
- Parking features: Attached, Basement, Heated Garage, Garage Door Opener
- Attached garage spaces: 3
Accessibility
- Accessibility features: 1st Floor Bedroom, 1st Floor Full Bath, Laundry 1st Floor, Open Floor Plan, Stall Shower
Features
- Patio & porch: Deck, Patio
- Has spa: Yes
- Spa features: Bath
Lot
- Size: 0.43 Acres
Details
- Parcel number: 316502800
- Zoning: Residential
- Special conditions: Relocation
Construction
Type & style
- Home type: SingleFamily
- Architectural style: Contemporary
- Property subtype: Single Family Residence
Materials
- Brick, Vinyl Siding
- Foundation: Poured Concrete
Condition
- New construction: No
- Year built: 1995
Utilities & green energy
- Sewer: Public Sewer
- Water: Public
Community & neighborhood
Location
- Region: Appleton
HOA & financial
HOA
- Has HOA: Yes
- HOA fee: $35 annually
Price history
| Date | Event | Price |
|---|---|---|
| 7/17/2025 | Pending sale | $499,900-4.8%$131/sqft |
Source: RANW #50310593 Report a problem | ||
| 7/15/2025 | Sold | $525,000+5%$138/sqft |
Source: RANW #50310593 Report a problem | ||
| 6/27/2025 | Contingent | $499,900$131/sqft |
Source: | ||
| 6/25/2025 | Listed for sale | $499,900+78.6%$131/sqft |
Source: RANW #50310593 Report a problem | ||
| 2/12/2015 | Sold | $279,900-3.4%$74/sqft |
Source: RANW #50105990 Report a problem | ||
Public tax history
| Year | Property taxes | Tax assessment |
|---|---|---|
| 2024 | $6,859 -5% | $460,900 |
| 2023 | $7,219 +5% | $460,900 +41.4% |
| 2022 | $6,877 +1.6% | $325,900 |
Find assessor info on the county website
Neighborhood: 54913
Nearby schools
GreatSchools rating
- 8/10Ferber Elementary SchoolGrades: PK-6Distance: 0.7 mi
- 6/10Einstein Middle SchoolGrades: 7-8Distance: 0.8 mi
- 7/10North High SchoolGrades: 9-12Distance: 1.6 mi
Get pre-qualified for a loan
At Zillow Home Loans, we can pre-qualify you in as little as 5 minutes with no impact to your credit score.An equal housing lender. NMLS #10287.


