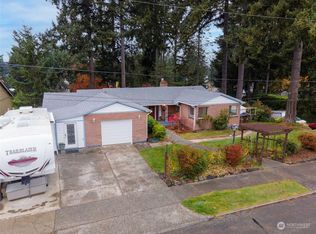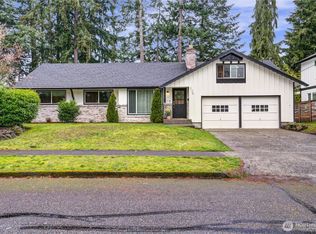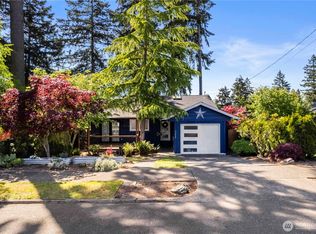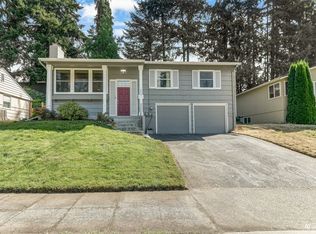Sold
Listed by:
Austin Miller,
Theory Real Estate
Bought with: Windermere Abode
$499,950
301 Eldorado Avenue, Fircrest, WA 98466
3beds
2,132sqft
Single Family Residence
Built in 1955
5,100.88 Square Feet Lot
$497,300 Zestimate®
$234/sqft
$2,903 Estimated rent
Home value
$497,300
$467,000 - $532,000
$2,903/mo
Zestimate® history
Loading...
Owner options
Explore your selling options
What's special
Mid-Century charmer in the heart of Fircrest! On the market for the first time in almost 60 years, this 3-bedroom home has a ton of character — with 2 brick fireplaces, built-in dining room cabinet, an eat-in kitchen, and beautiful tiled flooring in bathroom. Tons of living space with spacious living room upstairs and bonus rooms downstairs. Don’t miss the Shop and 1-Car Garage with alley access. Situated on a corner lot, this property is walking distance from several cafes, parks, pickleball courts, the new Fircrest community center, & Edwards Family Aquatic Center. This home is full of potential — move-in ready as-is OR a prime opportunity for a full remodel to maximize value. This won’t last long!
Zillow last checked: 8 hours ago
Listing updated: October 19, 2025 at 04:04am
Listed by:
Austin Miller,
Theory Real Estate
Bought with:
Jordan Cain, 132203
Windermere Abode
Source: NWMLS,MLS#: 2417410
Facts & features
Interior
Bedrooms & bathrooms
- Bedrooms: 3
- Bathrooms: 2
- Full bathrooms: 1
- 3/4 bathrooms: 1
- Main level bathrooms: 1
- Main level bedrooms: 3
Primary bedroom
- Level: Main
Bedroom
- Level: Main
Bedroom
- Level: Main
Bathroom full
- Level: Main
Bathroom three quarter
- Level: Lower
Other
- Level: Lower
Dining room
- Level: Main
Entry hall
- Level: Main
Kitchen with eating space
- Level: Main
Living room
- Level: Main
Rec room
- Level: Lower
Utility room
- Level: Lower
Heating
- Fireplace, Heat Pump, Electric
Cooling
- Heat Pump
Appliances
- Included: Dishwasher(s), Dryer(s), Refrigerator(s), Stove(s)/Range(s), Washer(s), Water Heater Location: Basement
Features
- Dining Room
- Flooring: Ceramic Tile, Laminate, Carpet
- Basement: Partially Finished
- Number of fireplaces: 2
- Fireplace features: Wood Burning, Lower Level: 1, Main Level: 1, Fireplace
Interior area
- Total structure area: 2,132
- Total interior livable area: 2,132 sqft
Property
Parking
- Total spaces: 1
- Parking features: Driveway, Attached Garage
- Attached garage spaces: 1
Features
- Levels: One
- Stories: 1
- Entry location: Main
- Patio & porch: Dining Room, Fireplace
Lot
- Size: 5,100 sqft
- Features: Corner Lot, Curbs, Paved, Sidewalk, Deck, Fenced-Partially, Shop
Details
- Parcel number: 7160002940
- Special conditions: Standard
Construction
Type & style
- Home type: SingleFamily
- Property subtype: Single Family Residence
Materials
- Brick, Wood Siding
- Roof: Flat
Condition
- Year built: 1955
Utilities & green energy
- Electric: Company: Tacoma Public Utilities
- Sewer: Sewer Connected, Company: Westside Disposal
- Water: Public, Company: The City of Fircrest
Community & neighborhood
Community
- Community features: Clubhouse, Park, Playground
Location
- Region: Fircrest
- Subdivision: Fircrest
Other
Other facts
- Listing terms: Cash Out,Conventional,FHA,Rehab Loan,VA Loan
- Cumulative days on market: 8 days
Price history
| Date | Event | Price |
|---|---|---|
| 9/18/2025 | Sold | $499,950$234/sqft |
Source: | ||
| 8/20/2025 | Pending sale | $499,950$234/sqft |
Source: | ||
| 8/15/2025 | Listed for sale | $499,950$234/sqft |
Source: | ||
| 8/9/2025 | Pending sale | $499,950$234/sqft |
Source: | ||
| 8/6/2025 | Listed for sale | $499,950+2602.4%$234/sqft |
Source: | ||
Public tax history
| Year | Property taxes | Tax assessment |
|---|---|---|
| 2024 | $431 +0.3% | $98,720 |
| 2023 | $430 +1% | $98,720 |
| 2022 | $426 -12.1% | $98,720 |
Find assessor info on the county website
Neighborhood: 98466
Nearby schools
GreatSchools rating
- 4/10Wainwright Intermediate SchoolGrades: 4-8Distance: 0.3 mi
- 2/10Foss High SchoolGrades: 9-12Distance: 0.7 mi
- 7/10Whittier Elementary SchoolGrades: PK-5Distance: 0.8 mi
Schools provided by the listing agent
- Elementary: Whittier
- Middle: Wainwright Intermediate
- High: Foss
Source: NWMLS. This data may not be complete. We recommend contacting the local school district to confirm school assignments for this home.

Get pre-qualified for a loan
At Zillow Home Loans, we can pre-qualify you in as little as 5 minutes with no impact to your credit score.An equal housing lender. NMLS #10287.
Sell for more on Zillow
Get a free Zillow Showcase℠ listing and you could sell for .
$497,300
2% more+ $9,946
With Zillow Showcase(estimated)
$507,246


