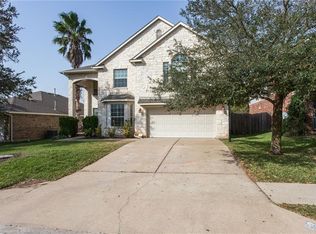Welcome to this stunning 4-bedroom, 3-bath home located just minutes from Tech Ridge in the highly desirable Wells Branch area. Built in 2020, this nearly 3,000 sq. ft. residence showcases an open-concept layout with custom finishes that set it apart. The modern kitchen features upgraded cabinetry, sleek countertops, and stainless steel appliances, opening to a spacious living and dining area ideal for entertaining. The primary suite offers a luxurious retreat with a walk-in closet and a spa-inspired bathroom. Additional highlights include generously sized bedrooms, designer lighting, and quality flooring throughout. A fenced backyard with a patio provides the perfect space to relax or host gatherings, while the attached garage and washer/dryer hookups add everyday convenience. Close to major employers, shopping, dining, parks, and trails, this home perfectly blends style, space, and a prime location near Tech Ridge.
Washer/dryer hookups included
All residents are automatically enrolled in our $65/month Resident Benefit Package, which includes:
Air filter delivery service
Monthly pest control
24/7 maintenance coordination
One-click payment options
And more
Ask about our Obligo deposit alternative to save on upfront move-in costs no traditional security deposit required!
House for rent
$2,850/mo
301 Espresso Dr, Austin, TX 78728
4beds
3,093sqft
Price may not include required fees and charges.
Single family residence
Available now
Cats, dogs OK
-- A/C
-- Laundry
-- Parking
-- Heating
What's special
Stainless steel appliancesQuality flooringModern kitchenSleek countertopsFenced backyardWalk-in closetGenerously sized bedrooms
- 3 days
- on Zillow |
- -- |
- -- |
Travel times
Add up to $600/yr to your down payment
Consider a first-time homebuyer savings account designed to grow your down payment with up to a 6% match & 4.15% APY.
Facts & features
Interior
Bedrooms & bathrooms
- Bedrooms: 4
- Bathrooms: 3
- Full bathrooms: 2
- 1/2 bathrooms: 1
Appliances
- Included: Dishwasher, Double Oven, Microwave, Refrigerator, Stove
Features
- Walk In Closet
Interior area
- Total interior livable area: 3,093 sqft
Property
Parking
- Details: Contact manager
Features
- Exterior features: Walk In Closet, water softener
Details
- Parcel number: R165729000C0009
Construction
Type & style
- Home type: SingleFamily
- Property subtype: Single Family Residence
Community & HOA
Location
- Region: Austin
Financial & listing details
- Lease term: Contact For Details
Price history
| Date | Event | Price |
|---|---|---|
| 8/8/2025 | Listed for rent | $2,850-1.6%$1/sqft |
Source: Zillow Rentals | ||
| 7/21/2025 | Listing removed | $2,895$1/sqft |
Source: Zillow Rentals | ||
| 7/20/2025 | Price change | $2,895-3.2%$1/sqft |
Source: Zillow Rentals | ||
| 7/15/2025 | Price change | $2,990-3.5%$1/sqft |
Source: Zillow Rentals | ||
| 7/12/2025 | Listed for rent | $3,100+11.5%$1/sqft |
Source: Zillow Rentals | ||
![[object Object]](https://photos.zillowstatic.com/fp/caadf064adc7f77d69f7160ff3f0956c-p_i.jpg)
