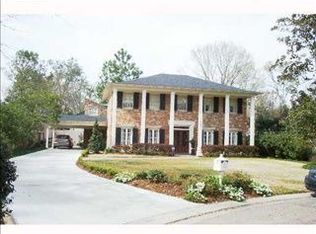Closed
Price Unknown
301 Garden Rd, River Ridge, LA 70123
4beds
2,730sqft
Single Family Residence
Built in 1969
0.26 Acres Lot
$769,200 Zestimate®
$--/sqft
$2,556 Estimated rent
Home value
$769,200
$692,000 - $854,000
$2,556/mo
Zestimate® history
Loading...
Owner options
Explore your selling options
What's special
RARE OPPORTUNITY TO OWN AN UPDATED AND MAINTAINED HOME ON HIGHLY DESIRABLE GARDEN ROAD IN RIVER RIDGE. This beautiful, turn key ready home has many amenities for every buyer in the market for their perfect home. Completely remodeled kitchen with new cabinets, quartz countertops, under cabinet lighting, which flows into an open floor plan great for entertaining. Downstairs living area includes gas or wood burning fireplace, formal dining, office space/playroom and downstairs powder room as well as spacious butlers pantry/ laundry room/ mud room. Second floor living includes 4 bedroom 2 full bath and a walk on balcony. The luxury primary suite includes a soaking tub, walk in shower, his and her vanity as well as large walk in closet. Exterior living on this property is a gardeners dream, this home sits on an oversized 75 x 150 lot, new fencing installed 2025, with a covered patio and the option for a pool installation for the perfect outdoor oasis. This lush outdoor living has so many possibilities. Schedule a tour and see this charming southern beauty in person. All offers must be presented with pre-approval letter.
Zillow last checked: 8 hours ago
Listing updated: August 15, 2025 at 09:56am
Listed by:
Naomi Corass 504-717-7038,
McEnery Residential, LLC
Bought with:
Eric Grush
Engel & Völkers New Orleans
Source: GSREIN,MLS#: 2487376
Facts & features
Interior
Bedrooms & bathrooms
- Bedrooms: 4
- Bathrooms: 3
- Full bathrooms: 2
- 1/2 bathrooms: 1
Primary bedroom
- Description: Flooring: Engineered Hardwood
- Level: Second
- Dimensions: 22x14
Bedroom
- Description: Flooring: Engineered Hardwood
- Level: Second
- Dimensions: 17x13
Bedroom
- Description: Flooring: Engineered Hardwood
- Level: Second
- Dimensions: 13x13
Bedroom
- Description: Flooring: Engineered Hardwood
- Level: Second
- Dimensions: 12x13
Den
- Description: Flooring: Engineered Hardwood
- Level: First
- Dimensions: 27x14
Garage
- Description: Flooring: Other
- Level: First
- Dimensions: 21.4 x 21.2
Kitchen
- Description: Flooring: Engineered Hardwood
- Level: First
- Dimensions: 20x11
Laundry
- Description: Flooring: Tile
- Level: First
- Dimensions: 7.2 x 21.4
Living room
- Description: Flooring: Engineered Hardwood
- Level: First
- Dimensions: 17x14
Heating
- Central, Gas
Cooling
- Central Air, 2 Units
Appliances
- Included: Dishwasher, Microwave, Range, Wine Cooler
Features
- Ceiling Fan(s), Cable TV
- Has fireplace: Yes
- Fireplace features: Gas, Wood Burning
Interior area
- Total structure area: 3,532
- Total interior livable area: 2,730 sqft
Property
Parking
- Parking features: Garage, Two Spaces, Garage Door Opener
- Has garage: Yes
Features
- Levels: Two
- Stories: 2
- Patio & porch: Brick, Concrete, Porch
- Exterior features: Fence, Porch
- Pool features: None
Lot
- Size: 0.26 Acres
- Dimensions: 75 x 150
- Features: City Lot, Oversized Lot
Details
- Parcel number: 0910006221
- Special conditions: None
Construction
Type & style
- Home type: SingleFamily
- Architectural style: Colonial
- Property subtype: Single Family Residence
Materials
- Brick, HardiPlank Type
- Foundation: Slab
- Roof: Asphalt,Shingle
Condition
- Excellent
- Year built: 1969
Utilities & green energy
- Sewer: Public Sewer
- Water: Public
Community & neighborhood
Security
- Security features: Fire Sprinkler System
Location
- Region: River Ridge
Price history
| Date | Event | Price |
|---|---|---|
| 8/14/2025 | Sold | -- |
Source: | ||
| 7/16/2025 | Contingent | $775,000$284/sqft |
Source: | ||
| 6/21/2025 | Price change | $775,000-2.5%$284/sqft |
Source: | ||
| 5/16/2025 | Price change | $795,000-2.3%$291/sqft |
Source: | ||
| 4/11/2025 | Listed for sale | $814,000$298/sqft |
Source: | ||
Public tax history
| Year | Property taxes | Tax assessment |
|---|---|---|
| 2024 | $2,733 -4.2% | $30,050 |
| 2023 | $2,854 +2.8% | $30,050 |
| 2022 | $2,776 +7.7% | $30,050 |
Find assessor info on the county website
Neighborhood: 70123
Nearby schools
GreatSchools rating
- 6/10Hazel Park/Hilda Knoff SchoolGrades: PK-8Distance: 1.3 mi
- 7/10Riverdale High SchoolGrades: 9-12Distance: 2.7 mi
Sell with ease on Zillow
Get a Zillow Showcase℠ listing at no additional cost and you could sell for —faster.
$769,200
2% more+$15,384
With Zillow Showcase(estimated)$784,584
