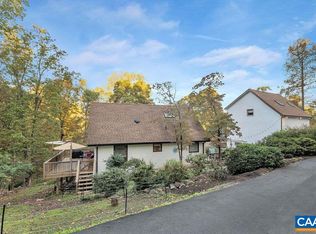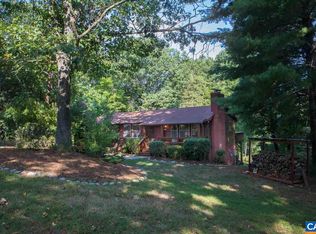Closed
$618,000
301 Gillums Ridge Rd, Charlottesville, VA 22903
3beds
2,777sqft
Single Family Residence
Built in 1980
2 Acres Lot
$625,700 Zestimate®
$223/sqft
$3,616 Estimated rent
Home value
$625,700
$551,000 - $707,000
$3,616/mo
Zestimate® history
Loading...
Owner options
Explore your selling options
What's special
Come and enjoy this lovely setting on two acres in the heart of Western Albemarle. There are seasonal mountain views and with some tree topping you could have them all year round. The contemporary has two generous studies in the addition with lots of built-ins. The lower level family room includes a fireplace and is ready for you to refinish it to your liking. A real diamond that needs polishing. There is also a separate garage with workshop.
Zillow last checked: 8 hours ago
Listing updated: December 07, 2025 at 08:05am
Listed by:
GERRI RUSSELL 434-531-9581,
HOWARD HANNA ROY WHEELER REALTY CO.- CHARLOTTESVILLE
Bought with:
AARON MANIS, 225068967
SLOAN MANIS REAL ESTATE
Source: CAAR,MLS#: 658332 Originating MLS: Charlottesville Area Association of Realtors
Originating MLS: Charlottesville Area Association of Realtors
Facts & features
Interior
Bedrooms & bathrooms
- Bedrooms: 3
- Bathrooms: 3
- Full bathrooms: 2
- 1/2 bathrooms: 1
- Main level bathrooms: 2
- Main level bedrooms: 1
Primary bedroom
- Level: Second
Bedroom
- Level: First
Bedroom
- Level: Second
Primary bathroom
- Level: First
Bathroom
- Level: First
Breakfast room nook
- Level: First
Den
- Level: First
Family room
- Level: Basement
Foyer
- Level: First
Half bath
- Level: Basement
Kitchen
- Level: First
Living room
- Level: First
Study
- Level: Second
Heating
- Heat Pump
Cooling
- Heat Pump
Appliances
- Included: Dishwasher, Gas Cooktop, Dryer, Washer
- Laundry: Washer Hookup, Dryer Hookup
Features
- Breakfast Area, Entrance Foyer, Kitchen Island, Vaulted Ceiling(s)
- Flooring: Carpet, Hardwood
- Basement: Finished,Interior Entry,Partial,Walk-Out Access
- Has fireplace: Yes
- Fireplace features: Zero Clearance
Interior area
- Total structure area: 3,393
- Total interior livable area: 2,777 sqft
- Finished area above ground: 2,425
- Finished area below ground: 352
Property
Parking
- Total spaces: 1
- Parking features: Detached, Garage
- Garage spaces: 1
Features
- Levels: Two
- Stories: 2
- Patio & porch: Deck, Wood
- Has view: Yes
- View description: Mountain(s)
Lot
- Size: 2 Acres
Details
- Parcel number: 85G
- Zoning description: R Residential
Construction
Type & style
- Home type: SingleFamily
- Architectural style: Contemporary
- Property subtype: Single Family Residence
Materials
- Cedar, Stick Built
- Foundation: Block
- Roof: Architectural
Condition
- New construction: No
- Year built: 1980
Utilities & green energy
- Sewer: Septic Tank
- Water: Private, Well
- Utilities for property: Cable Available
Community & neighborhood
Location
- Region: Charlottesville
- Subdivision: SKYLINE CREST
Price history
| Date | Event | Price |
|---|---|---|
| 12/4/2025 | Sold | $618,000-15.3%$223/sqft |
Source: | ||
| 8/13/2025 | Pending sale | $730,000$263/sqft |
Source: | ||
| 10/30/2024 | Listed for sale | $730,000-1.4%$263/sqft |
Source: | ||
| 9/4/2024 | Listing removed | $740,000$266/sqft |
Source: | ||
| 7/13/2024 | Price change | $740,000-0.7%$266/sqft |
Source: | ||
Public tax history
| Year | Property taxes | Tax assessment |
|---|---|---|
| 2025 | $6,255 +14.3% | $699,700 +9.2% |
| 2024 | $5,471 +6.8% | $640,600 +6.8% |
| 2023 | $5,121 +1.5% | $599,600 +1.5% |
Find assessor info on the county website
Neighborhood: 22903
Nearby schools
GreatSchools rating
- 8/10Virginia L Murray Elementary SchoolGrades: PK-5Distance: 1.2 mi
- 7/10Joseph T Henley Middle SchoolGrades: 6-8Distance: 4.2 mi
- 9/10Western Albemarle High SchoolGrades: 9-12Distance: 4.2 mi
Schools provided by the listing agent
- Elementary: Murray
- Middle: Henley
- High: Western Albemarle
Source: CAAR. This data may not be complete. We recommend contacting the local school district to confirm school assignments for this home.
Get pre-qualified for a loan
At Zillow Home Loans, we can pre-qualify you in as little as 5 minutes with no impact to your credit score.An equal housing lender. NMLS #10287.
Sell with ease on Zillow
Get a Zillow Showcase℠ listing at no additional cost and you could sell for —faster.
$625,700
2% more+$12,514
With Zillow Showcase(estimated)$638,214

