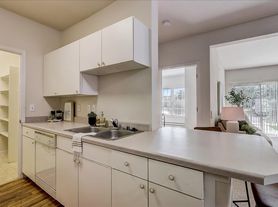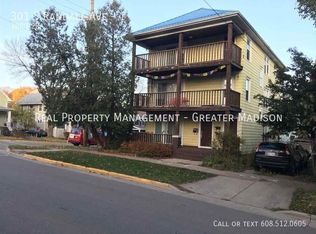This light-filled unit features an oversized living room, all-new appliances, granite countertops, updated flooring, modern light fixtures, fresh paint throughout, a breakfast bar, and a spacious dining area. The primary bedroom includes a walk-in closet, and in-unit laundry adds everyday convenience. Step out onto your private balcony on a quiet street for added relaxation. Amenities include a heated indoor pool, fitness center, and an entertainment room with a full kitchen. Comes with two heated underground parking spaces and a private storage unit located near the stalls. Pet-friendly
Lease term is for 12 months.
Owner pays for water. Electricity and gas paid by renter.
Renter pays for pet(s)
Renter gets renters insurance
Apartment for rent
Accepts Zillow applications
$1,850/mo
301 Harbour Town Dr APT 208, Madison, WI 53717
2beds
1,213sqft
Price may not include required fees and charges.
Apartment
Available now
Cats, small dogs OK
Central air
In unit laundry
Attached garage parking
-- Heating
What's special
Modern light fixturesBreakfast barSpacious dining areaPrivate balconyUpdated flooringIn-unit laundryAll-new appliances
- 8 days |
- -- |
- -- |
Travel times
Facts & features
Interior
Bedrooms & bathrooms
- Bedrooms: 2
- Bathrooms: 2
- Full bathrooms: 2
Cooling
- Central Air
Appliances
- Included: Dishwasher, Dryer, Microwave, Oven, Refrigerator, Washer
- Laundry: In Unit
Features
- Walk In Closet
- Flooring: Hardwood, Tile
Interior area
- Total interior livable area: 1,213 sqft
Property
Parking
- Parking features: Attached
- Has attached garage: Yes
- Details: Contact manager
Features
- Exterior features: Electricity not included in rent, Gas not included in rent, Walk In Closet, Water included in rent
Details
- Parcel number: 070822414101
Construction
Type & style
- Home type: Apartment
- Property subtype: Apartment
Utilities & green energy
- Utilities for property: Water
Building
Management
- Pets allowed: Yes
Community & HOA
Location
- Region: Madison
Financial & listing details
- Lease term: 1 Year
Price history
| Date | Event | Price |
|---|---|---|
| 10/3/2025 | Listed for rent | $1,850$2/sqft |
Source: Zillow Rentals | ||
| 10/3/2025 | Listing removed | $1,850$2/sqft |
Source: Zillow Rentals | ||
| 9/26/2025 | Listed for rent | $1,850+4.2%$2/sqft |
Source: Zillow Rentals | ||
| 9/19/2025 | Sold | $271,666-2.2%$224/sqft |
Source: | ||
| 8/29/2025 | Contingent | $277,777$229/sqft |
Source: | ||
Neighborhood: Junction Ridge
There are 2 available units in this apartment building

