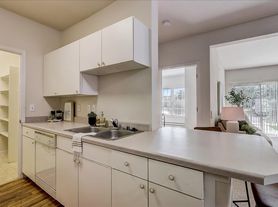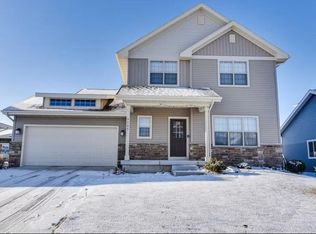Unfurnished, spacious condo with bedroom on each side of the living/dining room. Each bedroom has adjoining bathroom. Primary bedroom has large walk-in closet and bathroom with 2 sinks. Washer/dryer in unit. Window coverings included.
Has deck with room for seating.
Parking for 2 cars underground included. Storage in garage.
Indoor pool and gym.
Close to Beltline and shopping.
Lease for one year minimum. Renter pays gas & electric. Condo association pays water. Last month's rent (deposit) due at signing. No smoking.
Apartment for rent
Accepts Zillow applications
$1,875/mo
301 Harbour Town Dr APT 225, Madison, WI 53717
2beds
1,206sqft
Price may not include required fees and charges.
Apartment
Available now
Cats, small dogs OK
Central air
In unit laundry
Attached garage parking
Forced air
What's special
Adjoining bathroomSpacious condoLarge walk-in closet
- 28 days
- on Zillow |
- -- |
- -- |
Travel times
Facts & features
Interior
Bedrooms & bathrooms
- Bedrooms: 2
- Bathrooms: 2
- Full bathrooms: 2
Heating
- Forced Air
Cooling
- Central Air
Appliances
- Included: Dishwasher, Dryer, Microwave, Oven, Refrigerator, Washer
- Laundry: In Unit
Features
- Walk In Closet
- Flooring: Hardwood, Tile
Interior area
- Total interior livable area: 1,206 sqft
Property
Parking
- Parking features: Attached
- Has attached garage: Yes
- Details: Contact manager
Features
- Exterior features: Electricity not included in rent, Gas not included in rent, Heating system: Forced Air, Walk In Closet
Details
- Parcel number: 070822414250
Construction
Type & style
- Home type: Apartment
- Property subtype: Apartment
Building
Management
- Pets allowed: Yes
Community & HOA
Community
- Features: Fitness Center, Pool
HOA
- Amenities included: Fitness Center, Pool
Location
- Region: Madison
Financial & listing details
- Lease term: 1 Year
Price history
| Date | Event | Price |
|---|---|---|
| 9/7/2025 | Listed for rent | $1,875$2/sqft |
Source: Zillow Rentals | ||
| 8/15/2025 | Sold | $270,200-1.7%$224/sqft |
Source: | ||
| 7/27/2025 | Pending sale | $275,000$228/sqft |
Source: | ||
| 6/25/2025 | Listed for sale | $275,000+52.4%$228/sqft |
Source: | ||
| 4/7/2020 | Sold | $180,500-29.4%$150/sqft |
Source: Public Record | ||
Neighborhood: Junction Ridge
There are 2 available units in this apartment building

