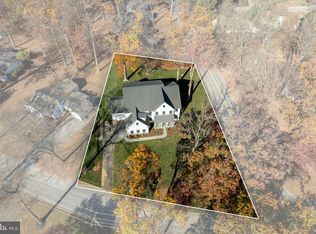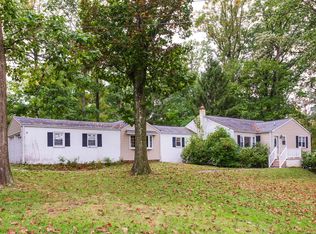Sold for $2,075,000
$2,075,000
301 Irish Rd, Berwyn, PA 19312
3beds
1,272sqft
Single Family Residence
Built in 1954
0.52 Acres Lot
$2,154,500 Zestimate®
$1,631/sqft
$2,910 Estimated rent
Home value
$2,154,500
$2.00M - $2.31M
$2,910/mo
Zestimate® history
Loading...
Owner options
Explore your selling options
What's special
Location, location, and then there is location. Welcome to a charming home located 2 tenths of a mile from Conestoga High School. This home can be updated and decorated to a lucky buyer’s needs and dreams, although it is ready for move-in and enjoyment right now. It features updated bathrooms, one in the basement with laundry and tub/shower with tile floor, and one on the main floor also with tub/shower. The hardwood flooring accents the dining room and living room nicely, and the kitchen is compact yet modern. There is a three season florida room adjacent to an oversized deck outside. The basement was finished until a leaking pipe flooded it recently. The pipe was repaired and a french drain with a sump pump was installed. The flooring was lost to this event, however just adding tile or carpeting would return a family room to the home. This ideally located home is perfect for raising school aged children because of its proximity to all the local schools (elementary, middle and high), or for a couple looking to downsize.
Zillow last checked: 8 hours ago
Listing updated: September 18, 2023 at 09:23am
Listed by:
Cheryl Newton 610-564-1144,
BHHS Fox & Roach Wayne-Devon
Bought with:
Erica Deuschle, RS311481
Keller Williams Main Line
Lori Rufo, RS325644
Keller Williams Main Line
Source: Bright MLS,MLS#: PACT2047994
Facts & features
Interior
Bedrooms & bathrooms
- Bedrooms: 3
- Bathrooms: 2
- Full bathrooms: 2
- Main level bathrooms: 1
- Main level bedrooms: 3
Basement
- Area: 1272
Heating
- Forced Air, Natural Gas
Cooling
- Central Air, Electric
Appliances
- Included: Cooktop, Dishwasher, Electric Water Heater
- Laundry: Lower Level
Features
- Butlers Pantry, Bathroom - Stall Shower
- Flooring: Wood, Tile/Brick
- Windows: Bay/Bow, Skylight(s)
- Basement: Full
- Has fireplace: No
Interior area
- Total structure area: 2,544
- Total interior livable area: 1,272 sqft
- Finished area above ground: 1,272
- Finished area below ground: 0
Property
Parking
- Total spaces: 3
- Parking features: Built In, Garage Faces Front, Garage Faces Rear, Driveway, Attached
- Attached garage spaces: 1
- Uncovered spaces: 2
- Details: Garage Sqft: 240
Accessibility
- Accessibility features: None
Features
- Levels: One
- Stories: 1
- Patio & porch: Deck, Porch
- Exterior features: Sidewalks
- Pool features: None
Lot
- Size: 0.52 Acres
- Features: Corner Lot, Level, Front Yard, Rear Yard, SideYard(s)
Details
- Additional structures: Above Grade, Below Grade
- Parcel number: 4310F0023
- Zoning: R2
- Special conditions: Standard
Construction
Type & style
- Home type: SingleFamily
- Architectural style: Ranch/Rambler
- Property subtype: Single Family Residence
Materials
- Stucco, Vinyl Siding
- Foundation: Concrete Perimeter
- Roof: Pitched,Shingle
Condition
- New construction: No
- Year built: 1954
Utilities & green energy
- Sewer: Public Sewer
- Water: Public
- Utilities for property: Cable Connected
Community & neighborhood
Location
- Region: Berwyn
- Subdivision: None Available
- Municipality: TREDYFFRIN TWP
Other
Other facts
- Listing agreement: Exclusive Right To Sell
- Listing terms: Conventional,FHA 203(b)
- Ownership: Fee Simple
Price history
| Date | Event | Price |
|---|---|---|
| 12/24/2024 | Sold | $2,075,000+277.3%$1,631/sqft |
Source: Public Record Report a problem | ||
| 9/18/2023 | Sold | $550,000+10%$432/sqft |
Source: | ||
| 8/4/2023 | Pending sale | $500,000$393/sqft |
Source: | ||
| 8/3/2023 | Listed for sale | $500,000+58.7%$393/sqft |
Source: | ||
| 11/19/2009 | Sold | $315,000-4.5%$248/sqft |
Source: Public Record Report a problem | ||
Public tax history
| Year | Property taxes | Tax assessment |
|---|---|---|
| 2025 | $22,830 +254.7% | $606,170 +246.6% |
| 2024 | $6,437 +8.3% | $174,910 |
| 2023 | $5,945 +3.1% | $174,910 |
Find assessor info on the county website
Neighborhood: 19312
Nearby schools
GreatSchools rating
- 9/10Hillside El SchoolGrades: K-4Distance: 0.4 mi
- 8/10Tredyffrin-Easttown Middle SchoolGrades: 5-8Distance: 0.6 mi
- 9/10Conestoga Senior High SchoolGrades: 9-12Distance: 0.3 mi
Schools provided by the listing agent
- Elementary: Hillside
- Middle: Tredyffrin-easttown
- High: Conestoga Senior
- District: Tredyffrin-easttown
Source: Bright MLS. This data may not be complete. We recommend contacting the local school district to confirm school assignments for this home.
Get a cash offer in 3 minutes
Find out how much your home could sell for in as little as 3 minutes with a no-obligation cash offer.
Estimated market value$2,154,500
Get a cash offer in 3 minutes
Find out how much your home could sell for in as little as 3 minutes with a no-obligation cash offer.
Estimated market value
$2,154,500

