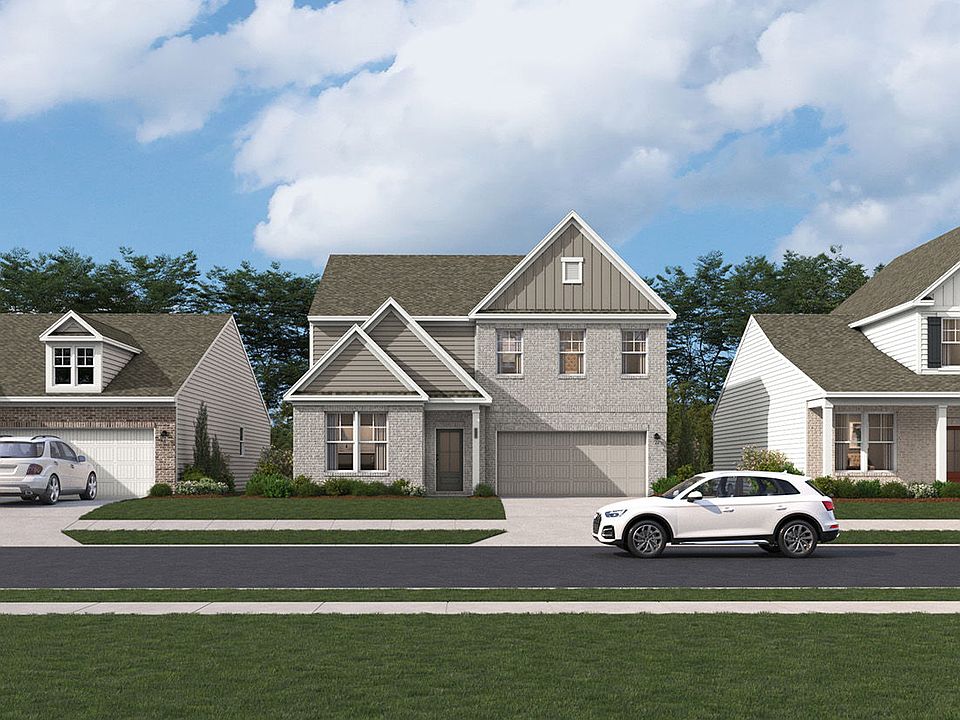Welcome to the Tyndall floor plan, a stunning single-family home that perfectly blends functionality with style, offering an impressive 2,325 square feet of living space. As you enter, you are greeted by a welcoming foyer that leads to a convenient pocket office, ideal for remote work or quiet study sessions. The heart of this home is its open-concept layout, where the kitchen seamlessly flows into the family room and dining area. The kitchen is a chef's dream, boasting a spacious island, abundant cabinet storage, and a generous pantry, making meal preparation a delight. The family room, anchored by a cozy electric fireplace in select neighborhoods, creates a warm atmosphere for gatherings, while the dining area opens to a rear patio, perfect for outdoor entertaining. Upstairs, the primary suite serves as a serene retreat, featuring a spa-inspired bath and a huge walk-in closet, ensuring ample storage for your wardrobe. Three additional bedrooms, each with their own walk-in closet, provide personal space for family or guests, complemented by a well-appointed hall bath and a centrally located laundry room for added convenience. Located less than a mile from downtown Lawrenceville, Rhodes Glen offers easy access to local parks, vibrant shopping, and a variety of dining and entertainment options. With major employment corridors just minutes away, this community is designed for modern living, balancing style, comfort, and practicality. Opportunities for relaxation and adventure
New construction
$435,670
301 Jasmine Woods Dr, Lawrenceville, GA 30046
4beds
2,325sqft
Single Family Residence
Built in 2025
-- sqft lot
$-- Zestimate®
$187/sqft
$-- HOA
What's special
Cozy electric fireplaceSpacious islandPocket officeOpen-concept layoutGenerous pantryCentrally located laundry roomAbundant cabinet storage
- 2 days |
- 104 |
- 12 |
Zillow last checked: 16 hours ago
Listing updated: 16 hours ago
Listed by:
Stanley Martin Homes
Source: Stanley Martin Homes
Travel times
Schedule tour
Select your preferred tour type — either in-person or real-time video tour — then discuss available options with the builder representative you're connected with.
Facts & features
Interior
Bedrooms & bathrooms
- Bedrooms: 4
- Bathrooms: 3
- Full bathrooms: 2
- 1/2 bathrooms: 1
Interior area
- Total interior livable area: 2,325 sqft
Video & virtual tour
Property
Parking
- Total spaces: 2
- Parking features: Garage
- Garage spaces: 2
Construction
Type & style
- Home type: SingleFamily
- Property subtype: Single Family Residence
Condition
- New Construction
- New construction: Yes
- Year built: 2025
Details
- Builder name: Stanley Martin Homes
Community & HOA
Community
- Subdivision: Rhodes Glen
Location
- Region: Lawrenceville
Financial & listing details
- Price per square foot: $187/sqft
- Date on market: 11/4/2025
About the community
Located less than a mile from downtown Lawrenceville, Rhodes Glen places you at the center of it all. Enjoy easy access to local parks, vibrant shopping, and various dining and entertainment options, including CoolRay Field, Lawrenceville Lawn, and the Aurora Theater. With major employment corridors just minutes away, this community offers unmatched convenience for modern living.
The single-family homes at Rhodes Glen feature multiple floor plan to meet diverse needs and lifestyles, such as first-floor bedrooms, ranch-style, and ample storage space.
Rhodes Glen offers more than just a place to live - it's a community built around connection, activity, and exploration. Whether spending your day at nearby Rhodes Jordan Park or strolling into downtown for dinner, opportunities for relaxation and adventure are always close to home. Discover a neighborhood that balances style, comfort, and practicality.
Contact us today to schedule a tour of the model!
Source: Stanley Martin Homes

