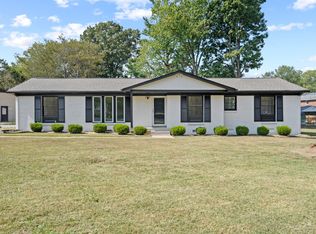Closed
$260,000
301 Jordan Rd, Clarksville, TN 37042
4beds
2,340sqft
Single Family Residence, Residential
Built in 1978
0.54 Acres Lot
$260,800 Zestimate®
$111/sqft
$1,891 Estimated rent
Home value
$260,800
$248,000 - $276,000
$1,891/mo
Zestimate® history
Loading...
Owner options
Explore your selling options
What's special
WELCOME HOME! All brick, split level, residence that features four bedroom, two full bathrooms, one half bathroom and a full basement. Did we mention this home is on a large corner lot? Roof is apprx. two years old. The 4th Bedroom could be another primary suite. Spacious eat-in kitchen has a lot of cabinet and countertop space with a large built-in kitchen island that can seat six! There's so many options with all of the space in this home: second primary suite, "man cave", playroom or home office. Backyard has a privacy fence, two car carport, playset and storage shed. Previously used as a rental with prior market rent of $1,750. Located 4 minutes from CTS Stop 5, 5 minutes from Fort Campbell, 12 minutes from the Greenway, 14 minutes from Downtown Clarksville. VA assumable at 2.75%! Buyer and buyer's agent to verify all information to include sq. ft., school zones, taxes, etc.
Zillow last checked: 8 hours ago
Listing updated: January 29, 2025 at 03:08pm
Listing Provided by:
Kelly Kellett 931-320-7368,
Blue Cord Realty, LLC,
Samantha Kellett 931-542-4585,
Blue Cord Realty, LLC
Bought with:
Drake Jenkins, 349960
At Home Realty
Source: RealTracs MLS as distributed by MLS GRID,MLS#: 2684663
Facts & features
Interior
Bedrooms & bathrooms
- Bedrooms: 4
- Bathrooms: 3
- Full bathrooms: 2
- 1/2 bathrooms: 1
- Main level bedrooms: 3
Bedroom 1
- Features: Full Bath
- Level: Full Bath
- Area: 156 Square Feet
- Dimensions: 12x13
Bedroom 2
- Area: 144 Square Feet
- Dimensions: 12x12
Bedroom 3
- Area: 130 Square Feet
- Dimensions: 13x10
Bedroom 4
- Features: Bath
- Level: Bath
- Area: 300 Square Feet
- Dimensions: 20x15
Kitchen
- Features: Pantry
- Level: Pantry
- Area: 220 Square Feet
- Dimensions: 11x20
Living room
- Features: Combination
- Level: Combination
- Area: 196 Square Feet
- Dimensions: 14x14
Heating
- Central
Cooling
- Central Air
Appliances
- Included: Dishwasher, Dryer, Microwave, Refrigerator, Washer, Built-In Electric Oven, Electric Range
- Laundry: Electric Dryer Hookup, Washer Hookup
Features
- Ceiling Fan(s), Extra Closets
- Flooring: Carpet, Laminate, Tile
- Basement: Finished
- Has fireplace: No
Interior area
- Total structure area: 2,340
- Total interior livable area: 2,340 sqft
- Finished area above ground: 1,170
- Finished area below ground: 1,170
Property
Parking
- Total spaces: 5
- Parking features: Detached
- Carport spaces: 2
- Uncovered spaces: 3
Features
- Levels: Multi/Split
- Stories: 2
- Fencing: Back Yard
Lot
- Size: 0.54 Acres
- Features: Corner Lot, Rolling Slope
Details
- Parcel number: 063030I G 00700 00003030I
- Special conditions: Standard
Construction
Type & style
- Home type: SingleFamily
- Architectural style: Split Level
- Property subtype: Single Family Residence, Residential
Materials
- Brick
- Roof: Shingle
Condition
- New construction: No
- Year built: 1978
Utilities & green energy
- Sewer: Public Sewer
- Water: Public
- Utilities for property: Water Available
Community & neighborhood
Location
- Region: Clarksville
- Subdivision: West Fork Hills
Price history
| Date | Event | Price |
|---|---|---|
| 1/29/2025 | Sold | $260,000-13.2%$111/sqft |
Source: | ||
| 11/23/2024 | Pending sale | $299,500$128/sqft |
Source: | ||
| 11/23/2024 | Listing removed | $1,995$1/sqft |
Source: Zillow Rentals Report a problem | ||
| 10/18/2024 | Listed for rent | $1,995+14%$1/sqft |
Source: Zillow Rentals Report a problem | ||
| 10/3/2024 | Price change | $299,500-4%$128/sqft |
Source: | ||
Public tax history
| Year | Property taxes | Tax assessment |
|---|---|---|
| 2024 | $2,090 +22.6% | $70,125 +73.7% |
| 2023 | $1,704 | $40,375 |
| 2022 | $1,704 +41.2% | $40,375 |
Find assessor info on the county website
Neighborhood: West Fork Hills
Nearby schools
GreatSchools rating
- 5/10Minglewood Elementary SchoolGrades: PK-5Distance: 0.9 mi
- 6/10New Providence Middle SchoolGrades: 6-8Distance: 1 mi
- 4/10Northwest High SchoolGrades: 9-12Distance: 1.2 mi
Schools provided by the listing agent
- Elementary: Minglewood Elementary
- Middle: New Providence Middle
- High: Northwest High School
Source: RealTracs MLS as distributed by MLS GRID. This data may not be complete. We recommend contacting the local school district to confirm school assignments for this home.
Get a cash offer in 3 minutes
Find out how much your home could sell for in as little as 3 minutes with a no-obligation cash offer.
Estimated market value$260,800
Get a cash offer in 3 minutes
Find out how much your home could sell for in as little as 3 minutes with a no-obligation cash offer.
Estimated market value
$260,800
