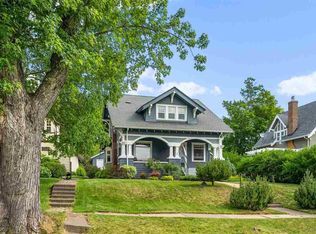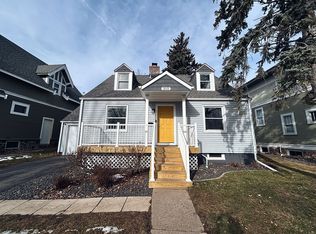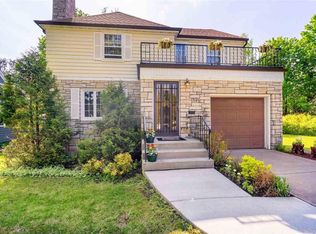Sold for $481,000 on 09/26/25
$481,000
301 Kenilworth Ave, Duluth, MN 55803
4beds
2,820sqft
Single Family Residence
Built in 1926
8,712 Square Feet Lot
$487,500 Zestimate®
$171/sqft
$3,113 Estimated rent
Home value
$487,500
$410,000 - $575,000
$3,113/mo
Zestimate® history
Loading...
Owner options
Explore your selling options
What's special
Charm & Character in what feels like your own English estate! This Tudor home sits on a corner lot in sought after Hunter's Park. There's plenty of room for hobbies of all kinds behind the privacy hedge of this lush yard! Inside you'll find hardwood floors, natural woodwork, oversized rooms & even AC (mini split on the main floor). 3 bedrooms on the second level & 1 bedroom on the 3rd floor. Conveniently, there's a bath on each level. Clean, well maintained home that you won't want to miss!
Zillow last checked: 8 hours ago
Listing updated: September 26, 2025 at 03:17pm
Listed by:
Stephanie Linde 218-343-2506,
Real Estate Consultants
Bought with:
Brandon Meland, MN 40715728
Anderson Realty
Source: Lake Superior Area Realtors,MLS#: 6121145
Facts & features
Interior
Bedrooms & bathrooms
- Bedrooms: 4
- Bathrooms: 4
- Full bathrooms: 1
- 3/4 bathrooms: 1
- 1/2 bathrooms: 1
- 1/4 bathrooms: 1
Primary bedroom
- Level: Second
- Area: 300 Square Feet
- Dimensions: 15 x 20
Bedroom
- Level: Second
- Area: 156 Square Feet
- Dimensions: 12 x 13
Bedroom
- Level: Second
- Length: 138 Feet
Bedroom
- Level: Third
- Area: 135 Square Feet
- Dimensions: 9 x 15
Dining room
- Level: Main
- Area: 168 Square Feet
- Dimensions: 12 x 14
Family room
- Level: Lower
- Area: 300 Square Feet
- Dimensions: 15 x 20
Kitchen
- Level: Main
- Length: 1610 Feet
Living room
- Level: Main
- Area: 300 Square Feet
- Dimensions: 15 x 20
Office
- Level: Second
- Area: 48 Square Feet
- Dimensions: 6 x 8
Heating
- Natural Gas
Features
- Basement: Partial
- Number of fireplaces: 1
- Fireplace features: Gas
Interior area
- Total interior livable area: 2,820 sqft
- Finished area above ground: 2,297
- Finished area below ground: 523
Property
Parking
- Total spaces: 2
- Parking features: Detached
- Garage spaces: 2
Lot
- Size: 8,712 sqft
- Dimensions: 64 x 154
Details
- Parcel number: 010261001020
Construction
Type & style
- Home type: SingleFamily
- Architectural style: Colonial
- Property subtype: Single Family Residence
Materials
- Stucco, Frame/Wood
- Foundation: Other
Condition
- Previously Owned
- Year built: 1926
Utilities & green energy
- Electric: Minnesota Power
- Sewer: Public Sewer
- Water: Public
Community & neighborhood
Location
- Region: Duluth
Price history
| Date | Event | Price |
|---|---|---|
| 11/18/2025 | Listing removed | $2,950$1/sqft |
Source: Zillow Rentals | ||
| 10/13/2025 | Listed for rent | $2,950$1/sqft |
Source: Zillow Rentals | ||
| 9/26/2025 | Sold | $481,000-3.8%$171/sqft |
Source: | ||
| 8/29/2025 | Pending sale | $499,900$177/sqft |
Source: | ||
| 8/13/2025 | Price change | $499,900-5.7%$177/sqft |
Source: | ||
Public tax history
| Year | Property taxes | Tax assessment |
|---|---|---|
| 2024 | $6,350 +9.4% | $449,400 +0.1% |
| 2023 | $5,804 +8% | $449,100 +15.5% |
| 2022 | $5,372 +1.4% | $388,900 +17.1% |
Find assessor info on the county website
Neighborhood: Morley Heights/Parkview
Nearby schools
GreatSchools rating
- 8/10Congdon Park Elementary SchoolGrades: K-5Distance: 1.1 mi
- 7/10Ordean East Middle SchoolGrades: 6-8Distance: 1 mi
- 10/10East Senior High SchoolGrades: 9-12Distance: 1.2 mi

Get pre-qualified for a loan
At Zillow Home Loans, we can pre-qualify you in as little as 5 minutes with no impact to your credit score.An equal housing lender. NMLS #10287.


