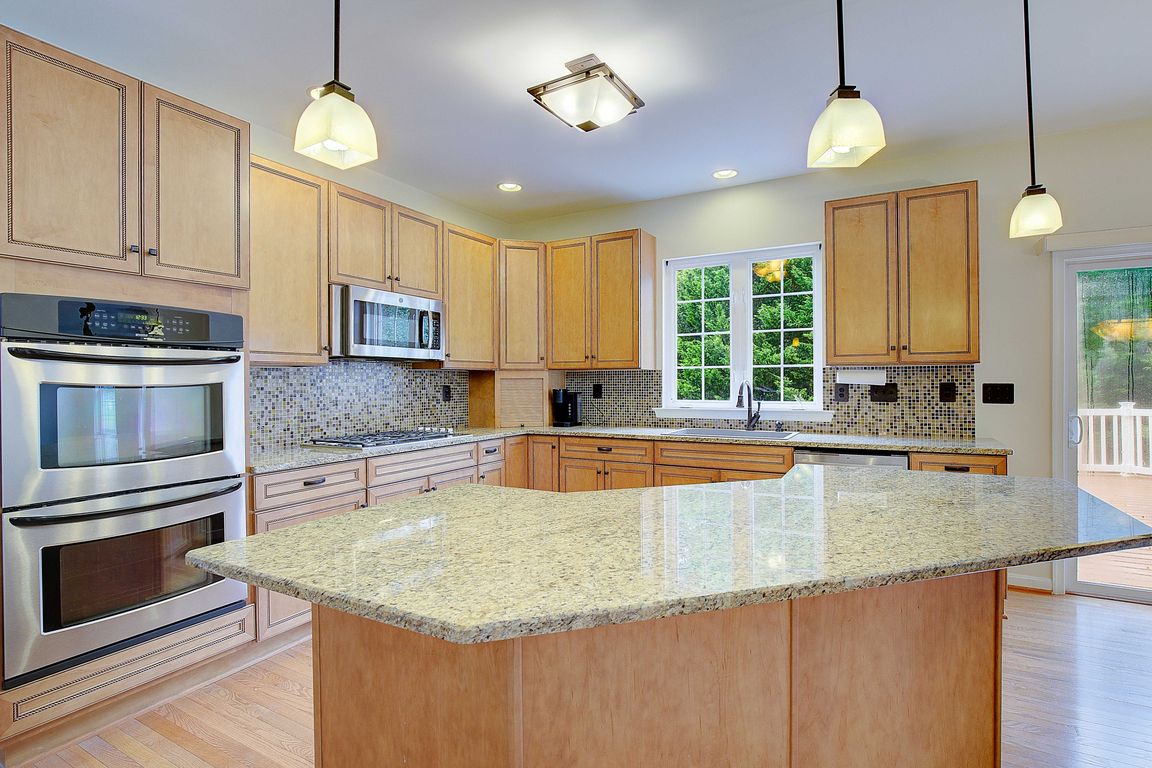
For sale
$799,990
4beds
5,172sqft
301 Kims Way, Huntingtown, MD 20639
4beds
5,172sqft
Single family residence
Built in 2007
0.78 Acres
2 Attached garage spaces
$155 price/sqft
$250 annually HOA fee
What's special
Floor-to-ceiling stone fireplaceRec roomBrick front colonialSpacious walk-in closetDouble vanitiesLow maintenance composite deckVaulted ceilings
GORGEOUS brick front colonial with 5,200+/- SF including THREE FULL BATHS ON THE TOP LEVEL! No need to add extra time onto your commute from this centrally located Lorin's Pride neighborhood, just off Rte 4 in Huntingtown! You'll love the large owner's en suite with a huge sitting room that could ...
- 142 days |
- 337 |
- 15 |
Source: Bright MLS,MLS#: MDCA2021656
Travel times
Kitchen
Family Room
Primary Bedroom
Zillow last checked: 11 hours ago
Listing updated: October 07, 2025 at 03:56am
Listed by:
Patti Stueckler 301-908-2540,
Keller Williams Flagship 410-729-7700,
Listing Team: Team Stueckler
Source: Bright MLS,MLS#: MDCA2021656
Facts & features
Interior
Bedrooms & bathrooms
- Bedrooms: 4
- Bathrooms: 5
- Full bathrooms: 4
- 1/2 bathrooms: 1
- Main level bathrooms: 1
Basement
- Area: 1678
Heating
- Heat Pump, Electric
Cooling
- Central Air, Ceiling Fan(s), Heat Pump, Electric
Appliances
- Included: Stainless Steel Appliance(s), Refrigerator, Cooktop, Microwave, Dishwasher, Exhaust Fan, Ice Maker, Oven, Double Oven, Water Heater, Water Conditioner - Owned, Washer, Dryer, Electric Water Heater
- Laundry: Upper Level
Features
- Ceiling Fan(s), Family Room Off Kitchen, Formal/Separate Dining Room, Open Floorplan, Pantry, Primary Bath(s), Walk-In Closet(s), Upgraded Countertops, Eat-in Kitchen, Kitchen Island, Kitchen - Table Space
- Flooring: Carpet, Hardwood, Wood
- Basement: Finished,Walk-Out Access
- Number of fireplaces: 2
- Fireplace features: Gas/Propane, Wood Burning
Interior area
- Total structure area: 5,172
- Total interior livable area: 5,172 sqft
- Finished area above ground: 3,494
- Finished area below ground: 1,678
Property
Parking
- Total spaces: 2
- Parking features: Garage Faces Side, Inside Entrance, Garage Door Opener, Attached
- Attached garage spaces: 2
Accessibility
- Accessibility features: None
Features
- Levels: Three
- Stories: 3
- Patio & porch: Deck
- Pool features: None
Lot
- Size: 0.78 Acres
- Features: SideYard(s)
Details
- Additional structures: Above Grade, Below Grade
- Parcel number: 0502132141
- Zoning: RUR
- Special conditions: Standard
Construction
Type & style
- Home type: SingleFamily
- Architectural style: Colonial
- Property subtype: Single Family Residence
Materials
- Brick Front, Vinyl Siding
- Foundation: Concrete Perimeter
- Roof: Architectural Shingle
Condition
- New construction: No
- Year built: 2007
Details
- Builder name: Marrick Homes
Utilities & green energy
- Sewer: Septic Exists
- Water: Well
Community & HOA
Community
- Subdivision: Lorins Pride
HOA
- Has HOA: Yes
- Amenities included: Common Grounds
- Services included: Common Area Maintenance
- HOA fee: $250 annually
- HOA name: LORIN'S PRIDE HOA
Location
- Region: Huntingtown
Financial & listing details
- Price per square foot: $155/sqft
- Tax assessed value: $733,900
- Annual tax amount: $7,526
- Date on market: 7/12/2025
- Listing agreement: Exclusive Right To Sell
- Ownership: Fee Simple