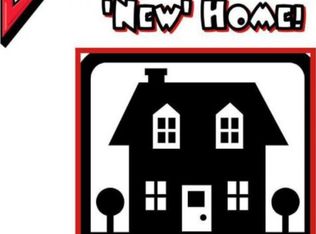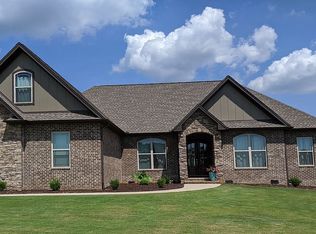Sold co op member
$625,000
301 La Novia Ct, Boiling Springs, SC 29316
5beds
2,863sqft
Single Family Residence
Built in 2020
0.64 Acres Lot
$640,300 Zestimate®
$218/sqft
$2,688 Estimated rent
Home value
$640,300
$608,000 - $672,000
$2,688/mo
Zestimate® history
Loading...
Owner options
Explore your selling options
What's special
District 2, Boiling Springs in MonReve Village built in 2020 with 5 bedrooms and 3.5 baths with upgraded hardwood flooring in living and bedrooms on a 0.64 acre beautifully landscaped lot. Foyer opens to the formal dining room with extensive detail and great room with decorative ceiling and built in bookcases, fireplace, hardwood floors and triple windows. Open kitchen with quartz counter tops, stainless steel appliances, large pantry w/custom shelving, and a breakfast area. Master bedroom has hardwood floors, decorative ceiling w/rope lighting. Master bathroom has ceramic floors, double sink with granite counter tops, walk in tile surround shower, a free standing tub and a walk in closet with custom shelving. Next to the master bedroom suite is a bedroom with a closet that could be used as an office and half bath for guests. Two bedrooms are on other side of the home that share a bathroom for a total of 4 bedrooms on the main floor. Upstairs is a 5th bedroom that could be used as a bonus room with attic access, large walk in closet, and a full bathroom. Large laundry room with a sink and mudroom bench area just off the garage entry. Outside features a rear covered porch, patio and irrigation. Community is conveniently located to restaurants, schools, shopping, and interstates.
Zillow last checked: 8 hours ago
Listing updated: August 29, 2024 at 04:12pm
Listed by:
MICHAEL DASSEL 864-508-6259,
Keller Williams Realty
Bought with:
Non-MLS Member
NON MEMBER
Source: SAR,MLS#: 300493
Facts & features
Interior
Bedrooms & bathrooms
- Bedrooms: 5
- Bathrooms: 4
- Full bathrooms: 3
- 1/2 bathrooms: 1
- Main level bathrooms: 2
- Main level bedrooms: 4
Primary bedroom
- Level: First
- Area: 267.88
- Dimensions: 18.1x14.8
Bedroom 2
- Level: First
- Area: 125.43
- Dimensions: 11.1x11.3
Bedroom 3
- Level: First
- Area: 122.1
- Dimensions: 11.1x11
Bedroom 4
- Level: First
- Area: 122.4
- Dimensions: 10.2x12
Bedroom 5
- Level: Second
- Area: 280.5
- Dimensions: 15x18.7
Dining room
- Level: First
- Area: 164.02
- Dimensions: 11.8x13.9
Great room
- Level: First
- Area: 352.95
- Dimensions: 18.1x19.5
Kitchen
- Level: First
- Area: 210.6
- Dimensions: 16.2x13
Heating
- Forced Air, Electricity
Cooling
- Central Air, Electricity
Appliances
- Included: Dishwasher, Disposal, Microwave, Cooktop, Electric Cooktop, Electric Oven, Wall Oven, Self Cleaning Oven, Electric Water Heater
- Laundry: 1st Floor, Sink, Walk-In, Washer Hookup
Features
- Ceiling Fan(s), Fireplace, Ceiling - Smooth, Solid Surface Counters, Bookcases, Open Floorplan, Split Bedroom Plan, Coffered Ceiling(s)
- Flooring: Ceramic Tile, Hardwood
- Windows: Insulated Windows, Tilt-Out
- Has basement: No
- Attic: Storage
- Has fireplace: Yes
- Fireplace features: Gas Log
Interior area
- Total interior livable area: 2,863 sqft
- Finished area above ground: 2,863
- Finished area below ground: 0
Property
Parking
- Total spaces: 2
- Parking features: Attached, 2 Car Attached, Garage Door Opener, Garage, Garage Faces Side, Attached Garage
- Attached garage spaces: 2
- Has uncovered spaces: Yes
Features
- Levels: One and One Half
- Patio & porch: Deck, Patio, Porch
- Exterior features: Aluminum/Vinyl Trim
Lot
- Size: 0.64 Acres
- Dimensions: 264 x 25 x 98 x 171 x 151
- Features: Corner Lot, Level
- Topography: Level
Details
- Parcel number: 2440001531
Construction
Type & style
- Home type: SingleFamily
- Architectural style: Craftsman
- Property subtype: Single Family Residence
Materials
- Brick Veneer, HardiPlank Type, Stone
- Foundation: Crawl Space
- Roof: Architectural
Condition
- New construction: No
- Year built: 2020
Utilities & green energy
- Electric: Duke
- Sewer: Septic Tank
- Water: Public, ICWD
Community & neighborhood
Security
- Security features: Smoke Detector(s)
Community
- Community features: Common Areas, Street Lights
Location
- Region: Boiling Springs
- Subdivision: MonReve Village
HOA & financial
HOA
- Has HOA: Yes
- HOA fee: $350 annually
- Amenities included: Street Lights
- Services included: Common Area
Price history
| Date | Event | Price |
|---|---|---|
| 6/30/2023 | Sold | $625,000+0.8%$218/sqft |
Source: | ||
| 5/20/2023 | Pending sale | $619,900$217/sqft |
Source: | ||
| 5/18/2023 | Listed for sale | $619,900+53.1%$217/sqft |
Source: | ||
| 4/21/2020 | Sold | $405,000$141/sqft |
Source: Public Record | ||
| 2/13/2020 | Sold | $405,000+1.3%$141/sqft |
Source: | ||
Public tax history
| Year | Property taxes | Tax assessment |
|---|---|---|
| 2025 | -- | $25,220 |
| 2024 | $4,117 +49.4% | $25,220 +49.7% |
| 2023 | $2,755 | $16,848 +4% |
Find assessor info on the county website
Neighborhood: 29316
Nearby schools
GreatSchools rating
- 9/10Boiling Springs Elementary SchoolGrades: PK-5Distance: 0.2 mi
- 5/10Rainbow Lake Middle SchoolGrades: 6-8Distance: 4.4 mi
- 7/10Boiling Springs High SchoolGrades: 9-12Distance: 1.2 mi
Schools provided by the listing agent
- Elementary: 2-Boiling Springs
- Middle: 2-Boiling Springs
- High: 2-Boiling Springs
Source: SAR. This data may not be complete. We recommend contacting the local school district to confirm school assignments for this home.
Get a cash offer in 3 minutes
Find out how much your home could sell for in as little as 3 minutes with a no-obligation cash offer.
Estimated market value
$640,300
Get a cash offer in 3 minutes
Find out how much your home could sell for in as little as 3 minutes with a no-obligation cash offer.
Estimated market value
$640,300

