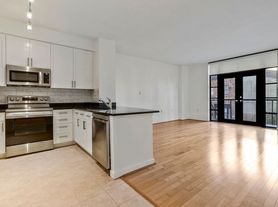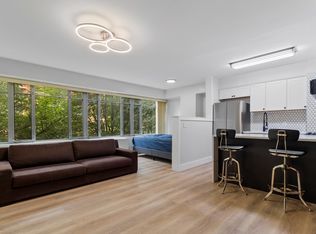The Clara is a 3-story townhouse at the corner of M & 3rd Streets in Mount Vernon Square & Shaw.
The Top floor apt has a total of 800 sq ft which includes a 220 sq ft private deck - that can easily fit table/chairs, outdoor sofa, and an accumulating gardening hobby.
This freshly painted charming 3rd fl apt has windows in each room making it sunny and airy. Living room has direct southern views of the US Capitol Building. For shade, the windows have their original pocket shutters.
Ceilings are 9.5' tall, elegant recessed lighting w/dimmers, with its original heart of pine wood floor. Living room has space for large sectional couch, dining table, and office desk.
The kitchen offers lots of lighting, wooden cabinets with glass facing, matching black appliances: microwave, gas oven/range, D/W, garbage disposal, and wall shelving for cookbooks. This semi-open kitchen faces the living room with a 30" wide granite counter.
The bathroom features a bathtub/shower with sliding glass doors and a 5' tall window that brings in lots of light and fresh air. Great water pressure.
The bedroom comfortably fits a queen sized bed, with a roomy floor to ceiling closet with 9' tall glass doors, recessed lighting, wide blade white ceiling fan, and secured double-pane windows that keeps out any street noise.
Apt has washer/dryer, central AC and heating, cable with outlets in both the living room and bedroom, and intercom.
THIS IS A NON-SMOKING and NON-VAPING BUILDING.
The Clara is a corner building with a colorful exterior and fenced in yard for resident-friendly landscaping. All tenants have access to the garden for friendly and appropriate gatherings.
Neighborhoods:
The Clara is located in the heart of Mount Vernon Square and Shaw. It is a short walk to Logan Circle, Dupont Circle, and Chinatown neighborhoods.
* The Clara has a Walk/Transportation/Bike Score of 95-97 out of 100.
Nearby attractions:
U.S. Capitol, Federal and District Courts, Georgetown University Law Center, National Mall, Smithsonians, Botanical Gardens, National Museum of Women in the Arts,
DC Convention Center, Blagden Alley, Capital One Arena, NOMA, Penn Quarter and a quick drive to Union Market.
Shopping:
Safeway, Busboys & Poets, Seylou Bakery, Apple Store/Carnegie Library, REI Flagship, Target, bike shops, U-Haul Moving & Storage, and many restaurants, boutiques, fitness centers, etc... FRESHFARM Mount Vernon Triangle Market (Saturdays abot 2 blks away).
Health:
Howard Univ. Hospital, Minute Clinic, MedStar Washington Hospital Center, CVS, Walgreens.
Metro:
Green/Yellow/Red line: Mt. Vernon Sq., 7th St-Convention Center, Gallery Place/Chinatown, Judiciary Sq., and Union Station.
Yellow line: Directly to National Airport (DCA)
Union Station Trains and Busses: Amtrak, Marc Train, and VRE (Virginia Railway Express), and Greyhound Bus Station (various bus companies offering daily services from NYC to NC)
Highways: i-395 (DC-VA), Baltimore-Washington Parkway (unsigned MD 295), US 50
Vehicle Sharing: Zipcar, Free2Move, DriveWhip, uber, Lyft, and Capital Bikeshare.
Parking: Street parking, Colonial Parking (city-wide), City Center Parking Lot in NE, CityCenterDC Parking Garage in NW (underground), Tech World in NW (booked through SpotHero, ParkWhiz, local BID).
Tenant pays for electric, gas, and telecommunications
Our building and deck is a non-smoking, non vaping environment.
Apartment for rent
Accepts Zillow applications
$2,450/mo
301 M St NW APT 3, Washington, DC 20001
1beds
820sqft
Price may not include required fees and charges.
Apartment
Available now
No pets
Central air
In unit laundry
Off street parking
Forced air
What's special
Corner buildingCentral ac and heatingGreat water pressureWall shelving for cookbooks
- 2 days |
- -- |
- -- |
Zillow last checked: 9 hours ago
Listing updated: December 13, 2025 at 01:46pm
District law requires that a housing provider state that the housing provider will not refuse to rent a rental unit to a person because the person will provide the rental payment, in whole or in part, through a voucher for rental housing assistance provided by the District or federal government.
Travel times
Facts & features
Interior
Bedrooms & bathrooms
- Bedrooms: 1
- Bathrooms: 1
- Full bathrooms: 1
Heating
- Forced Air
Cooling
- Central Air
Appliances
- Included: Dishwasher, Dryer, Freezer, Microwave, Oven, Refrigerator, Washer
- Laundry: In Unit
Features
- Flooring: Hardwood, Tile
Interior area
- Total interior livable area: 820 sqft
Property
Parking
- Parking features: Off Street
- Details: Contact manager
Features
- Exterior features: Bicycle storage, Electricity not included in rent, Garden, Gas not included in rent, Heating system: Forced Air, Non-Smoking, Non-Vaping Building, Rooftop Deck
Construction
Type & style
- Home type: Apartment
- Property subtype: Apartment
Building
Management
- Pets allowed: No
Community & HOA
Location
- Region: Washington
Financial & listing details
- Lease term: 1 Year
Price history
| Date | Event | Price |
|---|---|---|
| 12/13/2025 | Listed for rent | $2,450$3/sqft |
Source: Zillow Rentals | ||
| 10/31/2025 | Listing removed | $2,450$3/sqft |
Source: Zillow Rentals | ||
| 9/16/2025 | Price change | $2,450+4.3%$3/sqft |
Source: Zillow Rentals | ||
| 8/16/2025 | Listed for rent | $2,350$3/sqft |
Source: Zillow Rentals | ||
| 10/3/2023 | Listing removed | -- |
Source: Zillow Rentals | ||
Neighborhood: Mount Vernon Square
Nearby schools
GreatSchools rating
- 5/10Walker-Jones Education CampusGrades: PK-8Distance: 0.1 mi
- 3/10Dunbar High SchoolGrades: 9-12Distance: 0.2 mi

