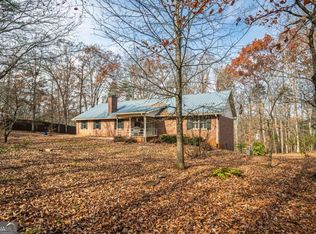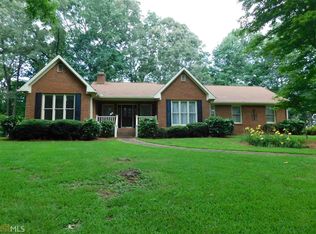Closed
$477,500
301 McCartan Trl, Clarkesville, GA 30523
3beds
1,920sqft
Single Family Residence
Built in 2015
2 Acres Lot
$487,600 Zestimate®
$249/sqft
$2,420 Estimated rent
Home value
$487,600
$463,000 - $512,000
$2,420/mo
Zestimate® history
Loading...
Owner options
Explore your selling options
What's special
Welcome to this beautifully-maintained, single-story open concept home in the peaceful Riverwilde neighborhood. With fresh exterior paint and a brand new roof coming soon, this home is move in ready. A welcoming covered front porch is perfect for your morning coffee or greeting guest. Step inside to a spacious living room with a built-in bookcase seamlessly connected to a large kitchen with an island, walk-in pantry and adjoining dining area, perfect for entertaining. The dining space opens to a heated and cooled sunporch adding another 235 sq ft of additional year-round living space and offering views of the fenced backyard. The backyard includes a cottage garden full of beautiful perennial plants with seasonal mountain views. This thoughtfully designed split-bedroom plan offers privacy and comfort. The primary suite features a spa like bathroom and a generous walk-in closet. On the opposite side of the home, through double French doors you'll find a guest half-bath and two secondary bedrooms connected by a Jack and Jill bathroom. The large, attached garage measures 30' x 24' ample room for 2 cars, a workshop and a workout area. All situated on a private 2 acre lot located just 3miles from downtown Clarkesville. Schedule your showing today!
Zillow last checked: 8 hours ago
Listing updated: September 09, 2025 at 01:47pm
Listed by:
Lynnette Griffin 706 348-3827,
Drake Realty, Inc.
Bought with:
Kaitlyn Kennedy-Ashley, 388982
Keller Williams Lanier Partners
Source: GAMLS,MLS#: 10571092
Facts & features
Interior
Bedrooms & bathrooms
- Bedrooms: 3
- Bathrooms: 3
- Full bathrooms: 2
- 1/2 bathrooms: 1
- Main level bathrooms: 2
- Main level bedrooms: 3
Dining room
- Features: Dining Rm/Living Rm Combo
Kitchen
- Features: Kitchen Island, Solid Surface Counters, Walk-in Pantry
Heating
- Electric, Heat Pump
Cooling
- Ceiling Fan(s), Central Air
Appliances
- Included: Dishwasher, Disposal, Electric Water Heater, Ice Maker, Microwave, Oven/Range (Combo), Refrigerator, Stainless Steel Appliance(s)
- Laundry: Mud Room, Laundry Closet
Features
- Bookcases, Double Vanity, Master On Main Level, Split Bedroom Plan, Tile Bath, Walk-In Closet(s)
- Flooring: Hardwood, Tile
- Windows: Double Pane Windows, Window Treatments
- Basement: Crawl Space
- Attic: Pull Down Stairs
- Has fireplace: No
- Common walls with other units/homes: No Common Walls
Interior area
- Total structure area: 1,920
- Total interior livable area: 1,920 sqft
- Finished area above ground: 1,920
- Finished area below ground: 0
Property
Parking
- Total spaces: 4
- Parking features: Attached, Garage, Garage Door Opener, Kitchen Level, Storage
- Has attached garage: Yes
Features
- Levels: One
- Stories: 1
- Patio & porch: Deck, Porch
- Has spa: Yes
- Spa features: Bath
- Fencing: Back Yard,Fenced
- Has view: Yes
- View description: Mountain(s), Seasonal View
Lot
- Size: 2 Acres
- Features: Sloped
- Residential vegetation: Partially Wooded
Details
- Parcel number: 099 086
- Special conditions: Agent Owned
Construction
Type & style
- Home type: SingleFamily
- Architectural style: Craftsman,Ranch,Traditional
- Property subtype: Single Family Residence
Materials
- Concrete
- Foundation: Block
- Roof: Composition
Condition
- Resale
- New construction: No
- Year built: 2015
Utilities & green energy
- Electric: 220 Volts
- Sewer: Septic Tank
- Water: Public
- Utilities for property: Electricity Available, High Speed Internet, Phone Available, Underground Utilities, Water Available
Community & neighborhood
Security
- Security features: Security System, Smoke Detector(s)
Community
- Community features: None, Walk To Schools
Location
- Region: Clarkesville
- Subdivision: Riverwilde
Other
Other facts
- Listing agreement: Exclusive Right To Sell
- Listing terms: Cash,Conventional
Price history
| Date | Event | Price |
|---|---|---|
| 9/8/2025 | Sold | $477,500+1.1%$249/sqft |
Source: | ||
| 8/4/2025 | Pending sale | $472,500$246/sqft |
Source: | ||
| 7/26/2025 | Listed for sale | $472,500+26%$246/sqft |
Source: | ||
| 5/3/2022 | Sold | $375,000$195/sqft |
Source: Public Record | ||
| 3/29/2022 | Pending sale | $375,000$195/sqft |
Source: | ||
Public tax history
| Year | Property taxes | Tax assessment |
|---|---|---|
| 2024 | $3,184 +24.1% | $170,196 +18.6% |
| 2023 | $2,566 | $143,520 +22.7% |
| 2022 | -- | $117,008 +11.4% |
Find assessor info on the county website
Neighborhood: 30523
Nearby schools
GreatSchools rating
- 5/10Clarkesville Elementary SchoolGrades: PK-5Distance: 2.2 mi
- 8/10North Habersham Middle SchoolGrades: 6-8Distance: 0.6 mi
- NAHabersham Ninth Grade AcademyGrades: 9Distance: 6.1 mi
Schools provided by the listing agent
- Elementary: Clarkesville
- Middle: North Habersham
- High: Habersham Central
Source: GAMLS. This data may not be complete. We recommend contacting the local school district to confirm school assignments for this home.

Get pre-qualified for a loan
At Zillow Home Loans, we can pre-qualify you in as little as 5 minutes with no impact to your credit score.An equal housing lender. NMLS #10287.
Sell for more on Zillow
Get a free Zillow Showcase℠ listing and you could sell for .
$487,600
2% more+ $9,752
With Zillow Showcase(estimated)
$497,352
