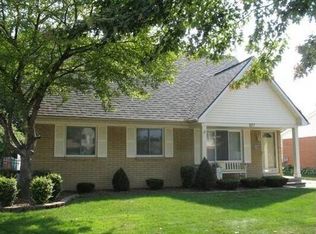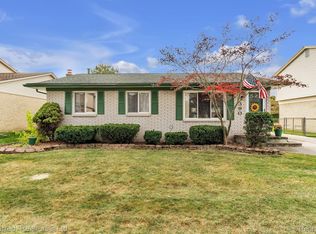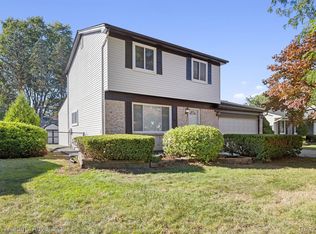Sold for $300,000
$300,000
301 Meadowlake Rd, Canton, MI 48188
4beds
1,750sqft
Single Family Residence
Built in 1976
7,405.2 Square Feet Lot
$305,300 Zestimate®
$171/sqft
$2,416 Estimated rent
Home value
$305,300
$275,000 - $339,000
$2,416/mo
Zestimate® history
Loading...
Owner options
Explore your selling options
What's special
Multiple Offers - Due Sunday 9pm 2-23-25. WELCOME HOME! Canton Colonial with Great Floor Plan for growing families! The back of the home features Large Kitchen, Dining and Family Room that flow together beautifully for family dinners and entertaining! This Home is Clean and Ready for Your Personal Updates and Touches! Upgrades Include but not Limited to: A/C (2015), Bryant Furnace (2010), Roof (2009), Hot Water Heater (2008) and Majic Windows with Transferrable Lifetime Warranty (2006). Enjoy the spacious 2.5 Car Garage and Open Backyard. Wonderful location with easy access to local shopping, dining and freeways. Long time owners love their neighbors and quiet location! Walkable neighborhood is a Plus! This home is sold as is and priced to sell! Super Clean and Move In Ready! Plymouth Canton Schools.
Zillow last checked: 8 hours ago
Listing updated: September 18, 2025 at 05:15pm
Listed by:
Melanie L Kitchen 734-392-6020,
Preferred, Realtors® Ltd
Bought with:
Kathy Christo, 6501326939
Clients First, REALTORS®
Source: Realcomp II,MLS#: 20250009903
Facts & features
Interior
Bedrooms & bathrooms
- Bedrooms: 4
- Bathrooms: 2
- Full bathrooms: 1
- 1/2 bathrooms: 1
Primary bedroom
- Level: Second
- Area: 168
- Dimensions: 14 x 12
Bedroom
- Level: Second
- Area: 99
- Dimensions: 9 x 11
Bedroom
- Level: Second
- Area: 108
- Dimensions: 9 x 12
Bedroom
- Level: Second
- Area: 156
- Dimensions: 12 x 13
Other
- Level: Second
- Area: 35
- Dimensions: 5 x 7
Other
- Level: Entry
- Area: 15
- Dimensions: 3 x 5
Dining room
- Level: Entry
- Area: 132
- Dimensions: 11 x 12
Kitchen
- Level: Entry
- Area: 72
- Dimensions: 8 x 9
Living room
- Level: Entry
- Area: 176
- Dimensions: 11 x 16
Heating
- Forced Air, Natural Gas
Cooling
- Ceiling Fans, Central Air
Appliances
- Included: Dishwasher, Disposal, Dryer, Free Standing Gas Range, Free Standing Refrigerator, Washer
- Laundry: Gas Dryer Hookup
Features
- Basement: Full,Unfinished
- Has fireplace: Yes
- Fireplace features: Family Room, Gas
Interior area
- Total interior livable area: 1,750 sqft
- Finished area above ground: 1,750
Property
Parking
- Total spaces: 2.5
- Parking features: Twoand Half Car Garage, Attached, Driveway, Electricityin Garage, Garage Door Opener
- Attached garage spaces: 2.5
Features
- Levels: Two
- Stories: 2
- Entry location: GroundLevelwSteps
- Patio & porch: Covered, Porch
- Exterior features: Chimney Caps, Lighting
- Pool features: None
Lot
- Size: 7,405 sqft
- Dimensions: 73.40 x 121.50
Details
- Parcel number: 71093010019000
- Special conditions: Short Sale No,Standard
Construction
Type & style
- Home type: SingleFamily
- Architectural style: Colonial
- Property subtype: Single Family Residence
Materials
- Aluminum Siding, Brick
- Foundation: Basement, Poured
- Roof: Asphalt
Condition
- New construction: No
- Year built: 1976
Utilities & green energy
- Electric: Service 100 Amp, Circuit Breakers
- Sewer: Public Sewer
- Water: Public
- Utilities for property: Underground Utilities
Community & neighborhood
Location
- Region: Canton
- Subdivision: BROOKSIDE VILLAGE SUB NO 1
HOA & financial
HOA
- Has HOA: Yes
- HOA fee: $95 annually
- Services included: Maintenance Grounds, Snow Removal
Other
Other facts
- Listing agreement: Exclusive Right To Sell
- Listing terms: Cash,Conventional,FHA
Price history
| Date | Event | Price |
|---|---|---|
| 3/28/2025 | Sold | $300,000+0%$171/sqft |
Source: | ||
| 2/18/2025 | Listed for sale | $299,900$171/sqft |
Source: | ||
Public tax history
| Year | Property taxes | Tax assessment |
|---|---|---|
| 2025 | -- | $130,200 +11% |
| 2024 | -- | $117,300 +8.4% |
| 2023 | -- | $108,200 +2% |
Find assessor info on the county website
Neighborhood: 48188
Nearby schools
GreatSchools rating
- 6/10Eriksson Elementary SchoolGrades: PK-5Distance: 1.2 mi
- 6/10Discovery Middle SchoolGrades: 6-8Distance: 3.1 mi
- 9/10Canton High SchoolGrades: 6-12Distance: 4 mi
Get a cash offer in 3 minutes
Find out how much your home could sell for in as little as 3 minutes with a no-obligation cash offer.
Estimated market value$305,300
Get a cash offer in 3 minutes
Find out how much your home could sell for in as little as 3 minutes with a no-obligation cash offer.
Estimated market value
$305,300


