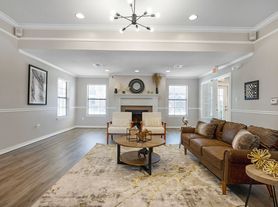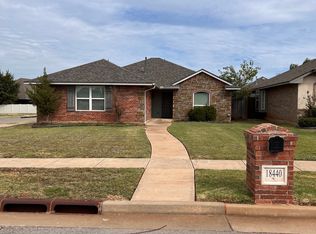Some photos may feature virtual furniture staging, which is intended to help visualize the space and potential designs. The rental home does not come with any furniture shown in the images and these virtual images do not represent actual furnishings. Residents must furnish their own home.
Please note that the advertised price may exclude additional fees. These include a mandatory $55 application fee per applicant; a one-time $75 admin fee; a $11 monthly utility management fee; fees for amenities like smart home or internet service; and optional conditional fees for services like self-guided tours with third-party provider Rently ($1.99 to $11.99), pet fees/rent, or pool maintenance, if applicable. HOA application and amenity fees, where applicable, are paid directly to the HOA. Get rewarded for rental payments and more through FirstKey Homes Rewards - a rewarding and fun loyalty program. Get the home you want and the value you deserve with FirstKey Homes. Use our website to Apply Online, Schedule a Self-Tour, Review Resident Qualifications or Search More Homes; or contact our leasing department for help today. Pets are welcome. Apply soon, homes can go fast!
3 bedroom, 2 bathroom rental home in Edmond, OK, may be just the home for you.
FirstKey Homes, LLC is an Equal Housing Lessor under the FHA. Applicable local, state and federal laws may apply. Lease terms and conditions apply. This is not an offer to rent—you must submit additional information for review and approval. Listed features may not be accurate; confirm details with a leasing representative. Certain cities and municipalities – including St. Louis and Chicago – require a home inspection prior to a new resident taking possession of the home. If you are leasing a home in one of these areas, please note that your move-in date could be adjusted to accommodate inspection requirements. Please ask your leasing agent for more details. BEWARE OF RENTAL SCAMS: FirstKey Homes exclusively manages our homes (no third-party management). We do not lease homes through Craigslist, SocialServe, LetGo, Facebook Marketplace or other classified advertising services. We will never ask for wire transfers, cash apps like Venmo, Zelle, CashApp PayPal, or any other transferring method to collect funds. See FirstKey Homes website for full details and conditions. Listing photos are provided to help you select a home; all photos shown are for representative and illustrative purposes only but may not be exact. Colors and photo size may vary based on different resolutions, hue, brightness, contrast, or other photo variations. Photos on websites may be modified, changed, or amended at any time. For new construction homes, actual homes may vary, photos may be of similar home/floorplan, home may be under construction and photos may not be of actual home, individual homes, amenities, features, and views may differ. If you have any concerns, please schedule a tour prior to applying or leasing the listed home.
House for rent
$2,115/mo
301 Mohawk Trl, Edmond, OK 73003
3beds
2,170sqft
Price may not include required fees and charges.
Single family residence
Available now
Cats, dogs OK
Central air
Hookups laundry
None parking
-- Heating
What's special
- 20 days
- on Zillow |
- -- |
- -- |
Travel times
Renting now? Get $1,000 closer to owning
Unlock a $400 renter bonus, plus up to a $600 savings match when you open a Foyer+ account.
Offers by Foyer; terms for both apply. Details on landing page.
Facts & features
Interior
Bedrooms & bathrooms
- Bedrooms: 3
- Bathrooms: 2
- Full bathrooms: 2
Cooling
- Central Air
Appliances
- Included: Disposal, WD Hookup
- Laundry: Hookups
Features
- WD Hookup
Interior area
- Total interior livable area: 2,170 sqft
Property
Parking
- Parking features: Contact manager
- Details: Contact manager
Details
- Parcel number: 4689204851080
Construction
Type & style
- Home type: SingleFamily
- Property subtype: Single Family Residence
Condition
- Year built: 2005
Community & HOA
Location
- Region: Edmond
Financial & listing details
- Lease term: Contact For Details
Price history
| Date | Event | Price |
|---|---|---|
| 10/2/2025 | Price change | $2,115-6.4%$1/sqft |
Source: Zillow Rentals | ||
| 9/25/2025 | Price change | $2,260-1.5%$1/sqft |
Source: Zillow Rentals | ||
| 9/15/2025 | Price change | $2,295-11%$1/sqft |
Source: Zillow Rentals | ||
| 9/13/2025 | Listed for rent | $2,580$1/sqft |
Source: Zillow Rentals | ||
| 8/29/2025 | Sold | $300,000-4.8%$138/sqft |
Source: | ||

