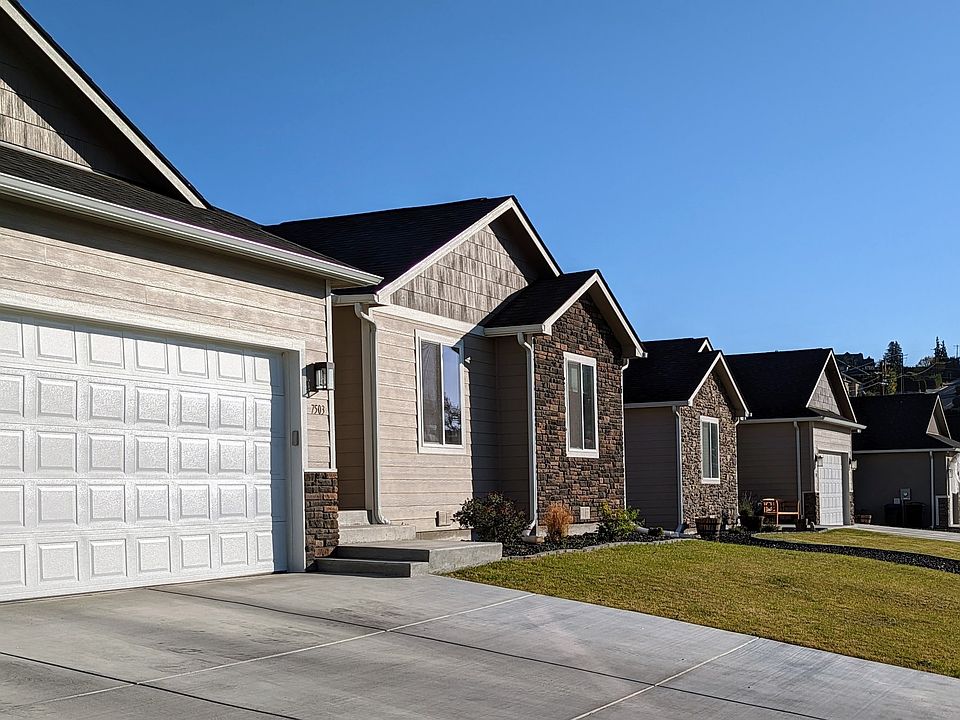The 2149 plan is a contemporary two story home. Upon entering, expansive vaulted ceilings stretch upwards. A large den is situated immediately adjacent to the foyer. The main level features an enormous kitchen that frames a large island, perfect for breakfast. A large walk-in pantry provides all your storage needs. Upstairs an oversized master suite includes a double sink vanity, separate shower and large soaker tub. The massive master closet provides ample space for his and her clothing. Two additional bedrooms share a full bath. The utility room is situated near the bedrooms, making laundry easy. Includes an oversized two car garage.
New construction
$561,970
301 N 90th Ave, Yakima, WA 98908
3beds
2,149sqft
Single Family Residence
Built in 2025
8,924 Square Feet Lot
$-- Zestimate®
$262/sqft
$-- HOA
Newly built
No waiting required — this home is brand new and ready for you to move in.
What's special
Large denEnormous kitchenLarge islandOversized master suiteMassive master closetLarge soaker tubDouble sink vanity
Call: (509) 584-4355
- 3 days |
- 162 |
- 5 |
Zillow last checked: October 22, 2025 at 05:20pm
Listing updated: October 22, 2025 at 05:20pm
Listed by:
Columbia Ridge Homes
Source: Columbia Ridge Homes
Travel times
Schedule tour
Select your preferred tour type — either in-person or real-time video tour — then discuss available options with the builder representative you're connected with.
Facts & features
Interior
Bedrooms & bathrooms
- Bedrooms: 3
- Bathrooms: 3
- Full bathrooms: 2
- 1/2 bathrooms: 1
Heating
- Electric, Heat Pump, Forced Air
Cooling
- Central Air, Ceiling Fan(s)
Appliances
- Included: Dishwasher, Disposal, Microwave, Range
Features
- Ceiling Fan(s), Walk-In Closet(s)
- Windows: Double Pane Windows
- Has fireplace: Yes
Interior area
- Total interior livable area: 2,149 sqft
Video & virtual tour
Property
Parking
- Total spaces: 2
- Parking features: Attached
- Attached garage spaces: 2
Features
- Levels: 2.0
- Stories: 2
- Patio & porch: Patio
- Has view: Yes
- View description: None
Lot
- Lot premium: $5,000
- Size: 8,924 Square Feet
Construction
Type & style
- Home type: SingleFamily
- Architectural style: Contemporary
- Property subtype: Single Family Residence
Materials
- Concrete, Stone
- Roof: Composition
Condition
- New Construction
- New construction: Yes
- Year built: 2025
Details
- Builder name: Columbia Ridge Homes
Community & HOA
Community
- Subdivision: RAINIER COURT
HOA
- Has HOA: Yes
Location
- Region: Yakima
Financial & listing details
- Price per square foot: $262/sqft
- Date on market: 10/23/2025
About the community
GolfCourseViews
Welcome to Rainier Court by Columbia Ridge Homes, a new home community located in a prime West Yakima location. It's within minutes of recreation, shopping and dining. Plus it's located in one of the best school districts in the area.
Source: Columbia Ridge Homes
