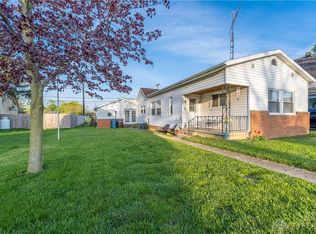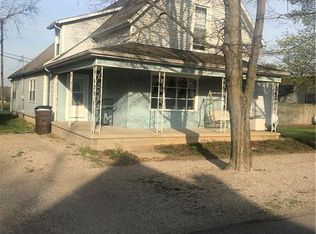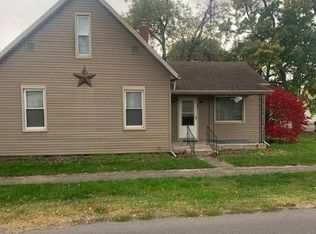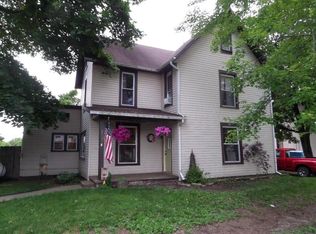Well known Historic home located in the quiet village of DeGraff. The large front porch leads to the amazing original Leaded glass door. Walk into the grand entrance with original wood work and floors with open staircase and a landing with Stained glass window. Large living room with built ins and fireplace with mantel. Dining room with pocket doors and large windows. Updated Chefs Dream Kitchen with Commercial Range and walk-in pantry. 4 bedrooms all on the same floor make this a family home. Newly added Laundry to 2nd floor and 3rd floor can be finished for additional living space also rec room space in the basement. Front and rear staircases. Supplemental heat is whole house wood burner.
This property is off market, which means it's not currently listed for sale or rent on Zillow. This may be different from what's available on other websites or public sources.




