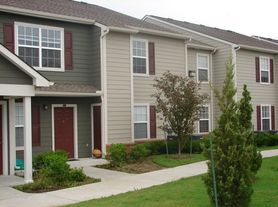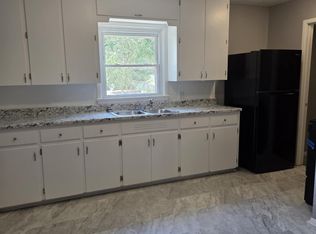Freshly updated with new paint, flooring and kitchen cabinets, this charming home also features a converted garage creating a spacious master bedroom. Enjoy peace of mind with a brand-new central HVAC system and a fully fenced backyard perfect for pets or play. Conveniently located near schools, parks, and amenities don't miss it!
One year lease. Renter is responsible for utilities. Renter must provide renters insurance before move in. Renter is responsible for mowing/lawn care. No smoking in the home.
House for rent
Accepts Zillow applications
$1,250/mo
301 N Maynard Ave, Haysville, KS 67060
3beds
902sqft
Price may not include required fees and charges.
Single family residence
Available now
No pets
Central air
Hookups laundry
Off street parking
Forced air
What's special
Converted garageSpacious master bedroomNew paintKitchen cabinetsBrand-new central hvac systemFully fenced backyard
- 13 days |
- -- |
- -- |
Travel times
Facts & features
Interior
Bedrooms & bathrooms
- Bedrooms: 3
- Bathrooms: 1
- Full bathrooms: 1
Heating
- Forced Air
Cooling
- Central Air
Appliances
- Included: Dishwasher, Oven, WD Hookup
- Laundry: Hookups
Features
- WD Hookup
- Flooring: Carpet, Hardwood
Interior area
- Total interior livable area: 902 sqft
Property
Parking
- Parking features: Off Street
- Details: Contact manager
Features
- Exterior features: Heating system: Forced Air
Details
- Parcel number: 087219320330202600
Construction
Type & style
- Home type: SingleFamily
- Property subtype: Single Family Residence
Community & HOA
Location
- Region: Haysville
Financial & listing details
- Lease term: 1 Year
Price history
| Date | Event | Price |
|---|---|---|
| 9/24/2025 | Listed for rent | $1,250$1/sqft |
Source: Zillow Rentals | ||
| 6/3/2025 | Sold | -- |
Source: SCKMLS #655177 | ||
| 5/14/2025 | Pending sale | $100,000$111/sqft |
Source: SCKMLS #655177 | ||
| 5/9/2025 | Listed for sale | $100,000$111/sqft |
Source: SCKMLS #655177 | ||

