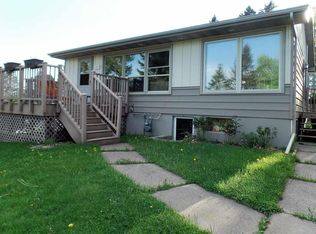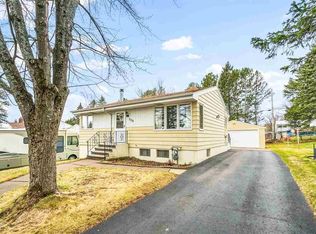So much to love!! Welcome to Oak Bend Dr. This 2+ bedroom home has been lovingly cared for by the same owner since 1969. The main floor has a generous living room with a beautiful bay window, a formal dining area, custom red oak kitchen with additional eating area, plus 2 bedrooms and a full bathroom. There are hardwood floors under the carpeting. Downstairs is a rec room with a walk out to a patio area, plus a non-conforming bedroom (no egress window, but plenty of room to put one in!), 3/4 bath, laundry area, and a "bomb shelter"/storage area. There is a wonderful breezeway to the 1 car garage which serves as mudroom and has lots of extra storage. You'll love sitting on the big deck, overlooking the back yard. Don't miss your opportunity to own this home - come see it today!
This property is off market, which means it's not currently listed for sale or rent on Zillow. This may be different from what's available on other websites or public sources.


