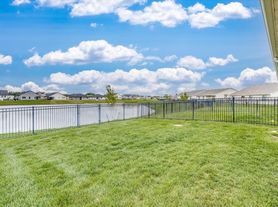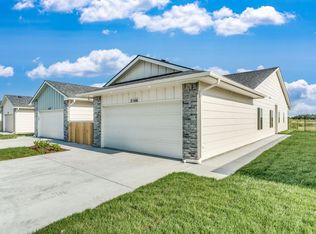Beautiful 3 Bed 1 Bath home in Goddard! This home has a lot of character and is located in a nice neighborhood in Goddard and features New Paint, Updated Kitchen, New Flooring, and Fixtures along with a Spacious Living Area inside the home. In addition, this home also features a Detached Garage along with a Large Fenced in Backyard! This home has it all! Pets are welcome with applicable pet fees, and Application fee Only is $40 per adult.
The tenant is responsible for all lawn care and utilities. Trash is provided through Reliance at $25/month. At Reliance Property Management, we strive to provide an experience that is cost-effective and convenient. That's why we provide a Resident Benefits Package (RBP) to address common headaches for our residents. Our program handles pest control, air filter changes, utility set up, credit building, and rent rewards, for a small monthly fee, added to every property as a required program. More details upon application. Search Reliance Property Management, Wichita, KS Tenant Turner for more information!
Deposit is $1375 plus a $150 non refundable move in fee.
House for rent
$1,375/mo
301 N Spruce St, Goddard, KS 67052
3beds
1,163sqft
Price may not include required fees and charges.
Single family residence
Available now
Cats, dogs OK
Air conditioner, ceiling fan
Hookups laundry
Garage parking
-- Heating
What's special
New flooringDetached garageNew paintUpdated kitchenLarge fenced in backyard
- 21 days
- on Zillow |
- -- |
- -- |
Travel times
Renting now? Get $1,000 closer to owning
Unlock a $400 renter bonus, plus up to a $600 savings match when you open a Foyer+ account.
Offers by Foyer; terms for both apply. Details on landing page.
Facts & features
Interior
Bedrooms & bathrooms
- Bedrooms: 3
- Bathrooms: 1
- Full bathrooms: 1
Cooling
- Air Conditioner, Ceiling Fan
Appliances
- Included: Dishwasher, Disposal, Range, Refrigerator, WD Hookup
- Laundry: Hookups
Features
- Ceiling Fan(s), Storage, WD Hookup
Interior area
- Total interior livable area: 1,163 sqft
Property
Parking
- Parking features: Garage
- Has garage: Yes
- Details: Contact manager
Features
- Exterior features: Courtyard, Mirrors, Pet friendly, Utilities fee required
Details
- Parcel number: 149310130300600
Construction
Type & style
- Home type: SingleFamily
- Property subtype: Single Family Residence
Community & HOA
Community
- Security: Gated Community
Location
- Region: Goddard
Financial & listing details
- Lease term: Contact For Details
Price history
| Date | Event | Price |
|---|---|---|
| 9/12/2025 | Listed for rent | $1,375+2.2%$1/sqft |
Source: Zillow Rentals | ||
| 8/26/2025 | Listing removed | $169,500$146/sqft |
Source: BHHS broker feed #658959 | ||
| 8/20/2025 | Price change | $169,500-3.1%$146/sqft |
Source: SCKMLS #658959 | ||
| 7/22/2025 | Listed for sale | $175,000+16.7%$150/sqft |
Source: SCKMLS #658959 | ||
| 10/5/2024 | Listing removed | $1,345$1/sqft |
Source: Zillow Rentals | ||

