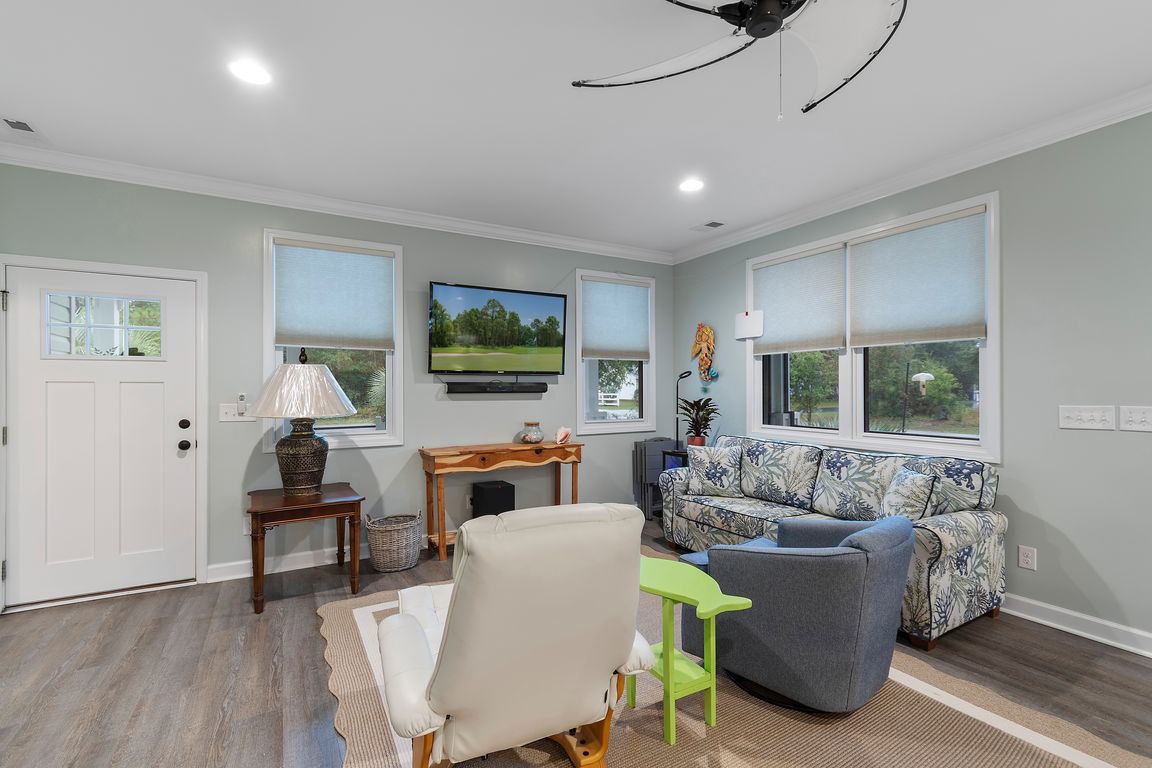Open: Sat 11am-2pm

For sale
$639,500
3beds
1,328sqft
301 NE 51st Street, Oak Island, NC 28465
3beds
1,328sqft
Single family residence
Built in 2018
6,534 sqft
2 Open parking spaces
$482 price/sqft
What's special
Wide sandy beachesWrap-around covered porchFishing piersFully fenced backyardLow-maintenance coastal landscapingBlocks from the beachMiles of bike paths
Welcome to 301 NE 51st Street where island life meets everyday comfort on beautiful Oak Island! Built in 2018, this thoughtfully designed 3-bedroom, 2-bath home captures the essence of coastal living with a perfect blend of relaxation, convenience, and charm. Located just blocks from the beach, you'll enjoy direct access with a ...
- 2 days |
- 158 |
- 12 |
Source: Hive MLS,MLS#: 100538437 Originating MLS: Brunswick County Association of Realtors
Originating MLS: Brunswick County Association of Realtors
Travel times
Living Room
Kitchen
Primary Bedroom
Zillow last checked: 8 hours ago
Listing updated: 16 hours ago
Listed by:
Hank Troscianiec & Associates 910-262-7705,
Keller Williams Innovate-OKI,
Pete J Key 910-448-4068,
Keller Williams Innovate-OKI
Source: Hive MLS,MLS#: 100538437 Originating MLS: Brunswick County Association of Realtors
Originating MLS: Brunswick County Association of Realtors
Facts & features
Interior
Bedrooms & bathrooms
- Bedrooms: 3
- Bathrooms: 2
- Full bathrooms: 2
Rooms
- Room types: Living Room, Dining Room, Master Bedroom, Bedroom 2, Bedroom 3, Bathroom 1, Bathroom 2, Laundry
Primary bedroom
- Level: First
- Dimensions: 13 x 17.5
Bedroom 2
- Level: First
- Dimensions: 11 x 11.5
Bedroom 3
- Level: First
- Dimensions: 10.5 x 10
Bathroom 1
- Level: First
Bathroom 2
- Level: First
Dining room
- Level: First
- Dimensions: 6 x 8.5
Kitchen
- Level: First
- Dimensions: 12.5 x 13
Laundry
- Level: First
Living room
- Level: First
- Dimensions: 20 x 16
Heating
- Heat Pump, Electric
Cooling
- Heat Pump
Appliances
- Included: Built-In Microwave, Washer, Refrigerator, Range, Dryer
- Laundry: Laundry Room
Features
- Master Downstairs, Walk-in Closet(s), Ceiling Fan(s), Walk-in Shower, Blinds/Shades, Walk-In Closet(s)
- Flooring: LVT/LVP
- Windows: Thermal Windows
- Attic: Floored,Pull Down Stairs
- Has fireplace: No
- Fireplace features: None
Interior area
- Total structure area: 1,328
- Total interior livable area: 1,328 sqft
Video & virtual tour
Property
Parking
- Total spaces: 2
- Parking features: Concrete, Garage Door Opener, On Site
- Uncovered spaces: 2
Features
- Levels: One
- Stories: 1
- Patio & porch: Covered, Porch, Screened, Wrap Around
- Exterior features: Outdoor Shower
- Fencing: Back Yard
Lot
- Size: 6,534 Square Feet
- Dimensions: 55 x 120
- Features: Corner Lot
Details
- Parcel number: 235ll00102
- Zoning: Ok-R-6
- Special conditions: Standard
Construction
Type & style
- Home type: SingleFamily
- Property subtype: Single Family Residence
Materials
- Vinyl Siding
- Foundation: Raised, Slab
- Roof: Architectural Shingle
Condition
- New construction: No
- Year built: 2018
Details
- Warranty included: Yes
Utilities & green energy
- Sewer: Public Sewer
- Water: Public
- Utilities for property: Sewer Connected, Water Connected
Community & HOA
Community
- Subdivision: Not In Subdivision
HOA
- Has HOA: No
- Amenities included: See Remarks
Location
- Region: Oak Island
Financial & listing details
- Price per square foot: $482/sqft
- Tax assessed value: $537,840
- Annual tax amount: $3,716
- Date on market: 11/6/2025
- Cumulative days on market: 2 days
- Listing agreement: Exclusive Right To Sell
- Listing terms: Cash,Conventional,FHA,VA Loan