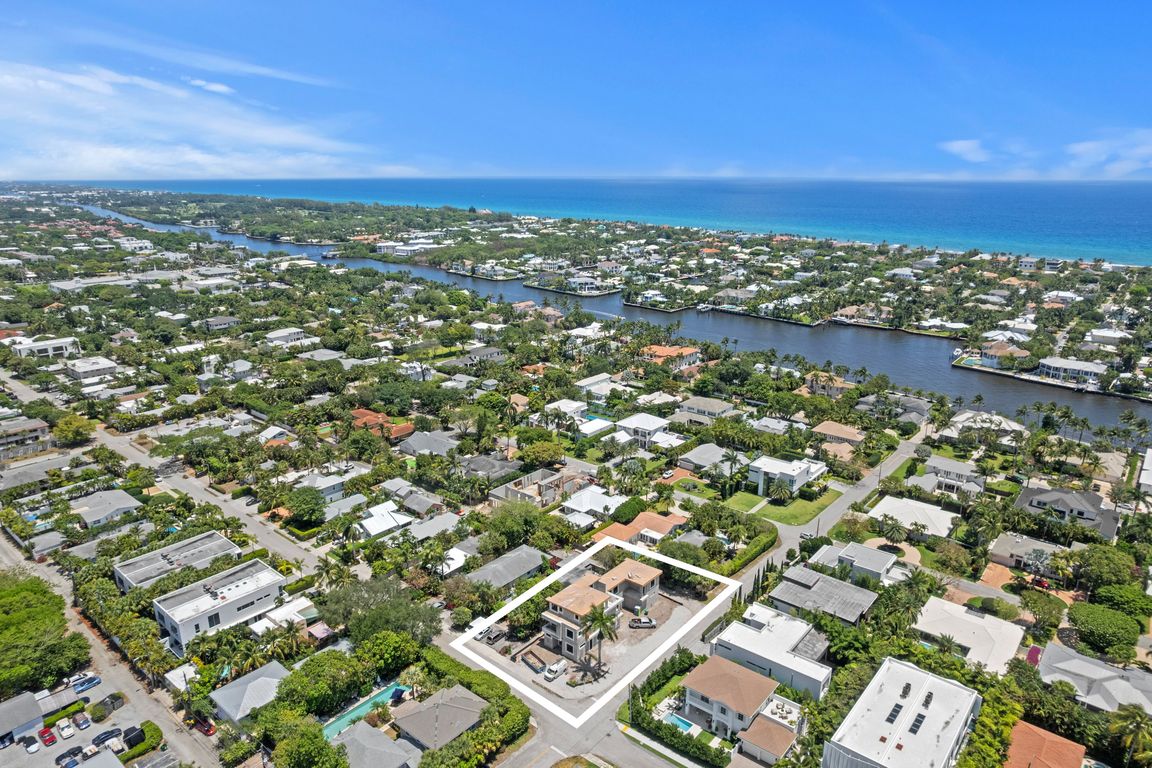
New construction
$5,975,000
5beds
5,476sqft
301 NE 7th Avenue, Delray Beach, FL 33483
5beds
5,476sqft
Single family residence
Built in 2025
7,266 sqft
3 Attached garage spaces
$1,091 price/sqft
What's special
LIVE YOUR BEST LIFE! THE ULTIMATE IN LUXURY OF PALM TRAIL NEIGHBORHOOD! PRIME DOWNTOWN DELRAY BEACH LOCATION! Boutiques, Galleries, Cafes, Fine Restaurants, Entertainment | Walkable to Florida's #1 Most Beautiful 2-Mile Sandy Beach | Nearby Scenic Intracoastal Waterway | 2025 NEW CONSTRUCTION | Corner Lot | Award-Winning Diaz & Lang Architects ...
- 144 days |
- 423 |
- 13 |
Source: BeachesMLS,MLS#: RX-11089706 Originating MLS: Beaches MLS
Originating MLS: Beaches MLS
Travel times
Kitchen
Primary Bathroom
Laundry Room
Bathroom
Zillow last checked: 7 hours ago
Listing updated: September 10, 2025 at 04:26am
Listed by:
Lawrence A Mastropieri 561-544-7000,
Mastropieri Group LLC,
Joy H Mastropieri 561-544-7000,
Mastropieri Group LLC
Source: BeachesMLS,MLS#: RX-11089706 Originating MLS: Beaches MLS
Originating MLS: Beaches MLS
Facts & features
Interior
Bedrooms & bathrooms
- Bedrooms: 5
- Bathrooms: 6
- Full bathrooms: 5
- 1/2 bathrooms: 1
Rooms
- Room types: Den/Office, Family Room, Great Room, Storage
Primary bedroom
- Level: 2
- Area: 304 Square Feet
- Dimensions: 19 x 16
Bedroom 2
- Level: M
- Area: 221 Square Feet
- Dimensions: 17 x 13
Bedroom 3
- Level: 2
- Area: 210 Square Feet
- Dimensions: 15 x 14
Bedroom 4
- Level: 2
- Area: 210 Square Feet
- Dimensions: 15 x 14
Bedroom 5
- Level: T
- Area: 210 Square Feet
- Dimensions: 15 x 14
Great room
- Level: M
- Area: 459 Square Feet
- Dimensions: 27 x 17
Kitchen
- Level: M
- Area: 153 Square Feet
- Dimensions: 17 x 9
Living room
- Level: M
- Area: 459 Square Feet
- Dimensions: 27 x 17
Heating
- Central, Electric, Zoned
Cooling
- Central Air, Electric, Zoned
Appliances
- Included: Dishwasher, Disposal, Dryer, Microwave, Refrigerator, Washer, Electric Water Heater
- Laundry: Sink, Inside
Features
- Closet Cabinets, Elevator, Entry Lvl Lvng Area, Kitchen Island, Pantry, Upstairs Living Area, Volume Ceiling, Walk-In Closet(s), Wet Bar
- Flooring: Marble, Tile, Wood
- Windows: Impact Glass, Impact Glass (Complete)
Interior area
- Total structure area: 6,361
- Total interior livable area: 5,476 sqft
Video & virtual tour
Property
Parking
- Total spaces: 3.5
- Parking features: 2+ Spaces, Driveway, Garage - Attached
- Attached garage spaces: 3.5
- Has uncovered spaces: Yes
Features
- Stories: 3.5
- Patio & porch: Open Patio
- Exterior features: Built-in Barbecue, Covered Balcony, Open Balcony
- Has private pool: Yes
- Fencing: Fenced
- Has view: Yes
- View description: Garden, Pool
- Waterfront features: None
Lot
- Size: 7,266 Square Feet
- Features: Corner Lot, East of US-1, Sidewalks
Details
- Parcel number: 12434616051210151
- Zoning: RM
Construction
Type & style
- Home type: SingleFamily
- Architectural style: Contemporary
- Property subtype: Single Family Residence
Materials
- CBS
Condition
- New Construction
- New construction: Yes
- Year built: 2025
Utilities & green energy
- Sewer: Public Sewer
- Water: Public
- Utilities for property: Electricity Connected
Community & HOA
Community
- Features: None
- Security: None
- Subdivision: Highland Park Delray
Location
- Region: Delray Beach
Financial & listing details
- Price per square foot: $1,091/sqft
- Tax assessed value: $1,079,414
- Annual tax amount: $16,724
- Date on market: 5/12/2025
- Listing terms: Cash,Conventional
- Electric utility on property: Yes