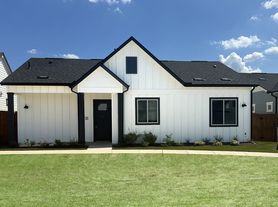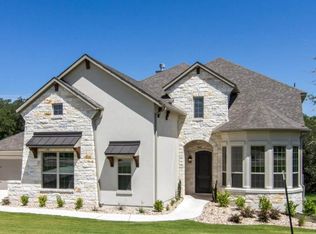Nestled in the serene landscapes of North Haven in Liberty Hill, this brand-new 2025-built residence offers the perfect blend of luxury, modern design, and sustainability. Spanning 4,384 square feet and set on over an acre of pristinely manicured land, this one-month-old home delivers elegance, comfort, and convenience in every detail. A grand foyer welcomes you inside and opens into an expansive living area designed for both relaxation and entertaining. At the heart of the home lies the gourmet kitchen, featuring state-of-the-art appliances, a sprawling island, and exquisite finishes that make it the perfect space for culinary creations and social gatherings. The open-concept design ensures seamless flow throughout the main living spaces, enhancing the sense of light and space. The thoughtful floor plan offers five generously sized bedrooms and four-and-a-half baths, with two bedrooms conveniently located on the first floor. The primary suite serves as a luxurious retreat with a spa-like bathroom and elegant finishes, while three additional bedrooms upstairs provide comfort and flexibility for family or guests. Each bedroom has been carefully designed to offer privacy and a sense of retreat. Adding to the home's impressive features is a spacious media room pre-wired for home theater equipment, creating the perfect space for movie nights or gaming right at home. Outdoors, the property provides a private paradise with expansive green space and versatile areas for entertaining. Whether enjoying peaceful mornings, hosting summer barbecues, or stargazing under the Texas skies, the setting is ideal for creating lasting memories. The home's exceptional craftsmanship and attention to detail are evident throughout, ensuring a lifestyle that is both refined and welcoming.
House for rent
$4,250/mo
301 Northcrest Dr, Liberty Hill, TX 78642
5beds
4,384sqft
Price may not include required fees and charges.
Singlefamily
Available now
Cats, dogs OK
Central air, ceiling fan
In unit laundry
3 Attached garage spaces parking
Fireplace
What's special
Grand foyerFive generously sized bedroomsSprawling islandSpacious media roomGourmet kitchenExpansive green spaceState-of-the-art appliances
- 39 days |
- -- |
- -- |
Travel times
Looking to buy when your lease ends?
Consider a first-time homebuyer savings account designed to grow your down payment with up to a 6% match & 3.83% APY.
Facts & features
Interior
Bedrooms & bathrooms
- Bedrooms: 5
- Bathrooms: 5
- Full bathrooms: 4
- 1/2 bathrooms: 1
Heating
- Fireplace
Cooling
- Central Air, Ceiling Fan
Appliances
- Included: Dishwasher, Dryer, Microwave, Oven, Range, Refrigerator, Washer
- Laundry: In Unit, Inside, Laundry Room, Main Level
Features
- Breakfast Bar, Ceiling Fan(s), Entrance Foyer, High Ceilings, Kitchen Island, Multiple Living Areas, Open Floorplan, Pantry, Primary Bedroom on Main, Quartz Counters, Recessed Lighting, Smart Home, Tray Ceiling(s), Vaulted Ceiling(s), Walk-In Closet(s), Wired for Data, Wired for Sound
- Flooring: Carpet, Tile
- Has fireplace: Yes
Interior area
- Total interior livable area: 4,384 sqft
Property
Parking
- Total spaces: 3
- Parking features: Attached, Garage, Covered
- Has attached garage: Yes
- Details: Contact manager
Features
- Stories: 2
- Exterior features: Contact manager
Construction
Type & style
- Home type: SingleFamily
- Property subtype: SingleFamily
Condition
- Year built: 2025
Community & HOA
Location
- Region: Liberty Hill
Financial & listing details
- Lease term: 12 Months
Price history
| Date | Event | Price |
|---|---|---|
| 8/29/2025 | Listed for rent | $4,250$1/sqft |
Source: Unlock MLS #9736602 | ||

