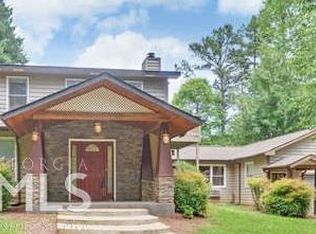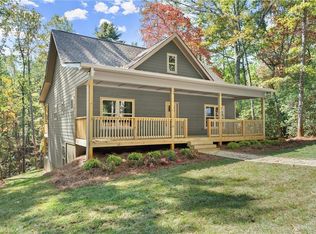Closed
$450,000
301 Old Panther Mill Trl, Clarkesville, GA 30523
4beds
2,456sqft
Single Family Residence, Residential
Built in 1989
2.49 Acres Lot
$488,700 Zestimate®
$183/sqft
$2,044 Estimated rent
Home value
$488,700
$435,000 - $552,000
$2,044/mo
Zestimate® history
Loading...
Owner options
Explore your selling options
What's special
Welcome to your dream country retreat! This home sits majestically on almost two & a half acres of pristine, flat land, offering endless possibilities for outdoor enjoyment & relaxation. As you approach the property, you'll be greeted by the sight of two spacious garages, ideal for car enthusiasts or those with a passion for woodworking. With the potential to be converted into additional living space, the sky truly is the limit for these versatile structures. Step inside & be captivated by the abundance of natural light that fills the home, accentuating the warmth of the fireplace in the cozy living area. The main level features a primary suite ensuring comfort & convenience, while a charming sunroom with vaulted tongue & groove ceilings provides the perfect spot to unwind & take in the serene surroundings. You will love entertaining from the spacious kitchen and large dining room, both offering ample space for hosting events. Work from home? Don’t miss the dedicated office or study room. Outside, you'll find plenty of space for gardens, dog runs, play sets, and RV parking. Experience the epitome of country living at its finest with peace & solitude abound. Whether you're seeking a tranquil retreat or a space to unleash your creativity, this property offers the perfect blend of comfort, functionality, & natural beauty. Don't miss your chance to make this quirky, cute, charming, Clarkesville home yours.
Zillow last checked: 8 hours ago
Listing updated: August 30, 2024 at 11:45am
Listing Provided by:
Dani Burns,
Keller Williams Lanier Partners
Bought with:
Lee Sherry, 164971
Atlanta Communities
Source: FMLS GA,MLS#: 7344395
Facts & features
Interior
Bedrooms & bathrooms
- Bedrooms: 4
- Bathrooms: 3
- Full bathrooms: 3
- Main level bathrooms: 2
- Main level bedrooms: 1
Primary bedroom
- Features: Master on Main
- Level: Master on Main
Bedroom
- Features: Master on Main
Primary bathroom
- Features: Double Vanity, Tub/Shower Combo
Dining room
- Features: Great Room, Separate Dining Room
Kitchen
- Features: Breakfast Bar, Cabinets Stain, Keeping Room, Kitchen Island, Pantry, Solid Surface Counters
Heating
- Central, Electric
Cooling
- Central Air
Appliances
- Included: Dishwasher, Dryer, Electric Cooktop, Electric Range, Microwave, Range Hood, Refrigerator, Trash Compactor, Washer
- Laundry: Laundry Room, Main Level
Features
- Double Vanity, Entrance Foyer, High Ceilings 9 ft Main, High Speed Internet
- Flooring: Carpet, Hardwood
- Windows: Double Pane Windows, Insulated Windows
- Basement: None
- Number of fireplaces: 1
- Fireplace features: Factory Built, Family Room
- Common walls with other units/homes: No Common Walls
Interior area
- Total structure area: 2,456
- Total interior livable area: 2,456 sqft
- Finished area above ground: 2,456
Property
Parking
- Total spaces: 4
- Parking features: Covered, Driveway, Garage, Garage Faces Front, Level Driveway, Storage
- Garage spaces: 4
- Has uncovered spaces: Yes
Accessibility
- Accessibility features: None
Features
- Levels: Two
- Stories: 2
- Patio & porch: Covered, Patio
- Exterior features: Balcony, Garden, Private Yard, Rain Gutters
- Pool features: None
- Spa features: None
- Fencing: None
- Has view: Yes
- View description: Rural, Trees/Woods
- Waterfront features: None
- Body of water: None
Lot
- Size: 2.49 Acres
- Features: Back Yard, Front Yard, Landscaped, Level, Private, Wooded
Details
- Additional structures: Garage(s), Outbuilding
- Parcel number: 140 072
- Other equipment: None
- Horse amenities: None
Construction
Type & style
- Home type: SingleFamily
- Architectural style: Cottage,Country,Craftsman
- Property subtype: Single Family Residence, Residential
Materials
- Cedar, Wood Siding
- Foundation: Slab
- Roof: Composition
Condition
- Resale
- New construction: No
- Year built: 1989
Details
- Warranty included: Yes
Utilities & green energy
- Electric: 220 Volts in Laundry
- Sewer: Septic Tank
- Water: Well
- Utilities for property: Cable Available, Electricity Available, Water Available
Green energy
- Energy efficient items: None
- Energy generation: None
Community & neighborhood
Security
- Security features: None
Community
- Community features: None
Location
- Region: Clarkesville
HOA & financial
HOA
- Has HOA: Yes
- HOA fee: $50 annually
Other
Other facts
- Road surface type: Paved
Price history
| Date | Event | Price |
|---|---|---|
| 6/26/2024 | Sold | $450,000+1.1%$183/sqft |
Source: | ||
| 5/11/2024 | Contingent | $445,000$181/sqft |
Source: | ||
| 2/27/2024 | Listed for sale | $445,000-0.4%$181/sqft |
Source: | ||
| 1/27/2024 | Listing removed | $447,000$182/sqft |
Source: | ||
| 12/1/2023 | Listed for sale | $447,000$182/sqft |
Source: | ||
Public tax history
| Year | Property taxes | Tax assessment |
|---|---|---|
| 2024 | $1,592 +10.8% | $177,648 +17% |
| 2023 | $1,437 | $151,776 +40.5% |
| 2022 | -- | $108,000 -5.4% |
Find assessor info on the county website
Neighborhood: 30523
Nearby schools
GreatSchools rating
- 7/10Woodville Elementary SchoolGrades: PK-5Distance: 3.6 mi
- 8/10North Habersham Middle SchoolGrades: 6-8Distance: 6.8 mi
- NAHabersham Ninth Grade AcademyGrades: 9Distance: 11.2 mi
Schools provided by the listing agent
- Middle: North Habersham
- High: Habersham Central
Source: FMLS GA. This data may not be complete. We recommend contacting the local school district to confirm school assignments for this home.

Get pre-qualified for a loan
At Zillow Home Loans, we can pre-qualify you in as little as 5 minutes with no impact to your credit score.An equal housing lender. NMLS #10287.
Sell for more on Zillow
Get a free Zillow Showcase℠ listing and you could sell for .
$488,700
2% more+ $9,774
With Zillow Showcase(estimated)
$498,474
