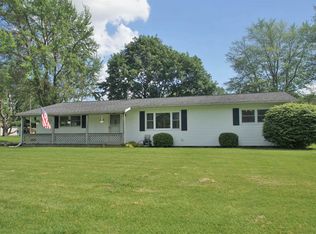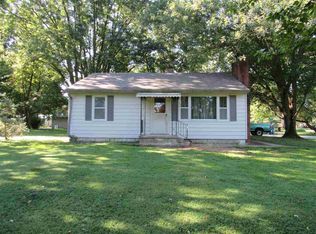Closed
$163,000
301 Raleigh Rd, Galveston, IN 46932
2beds
1,156sqft
Single Family Residence
Built in 1955
0.34 Acres Lot
$163,700 Zestimate®
$--/sqft
$1,096 Estimated rent
Home value
$163,700
Estimated sales range
Not available
$1,096/mo
Zestimate® history
Loading...
Owner options
Explore your selling options
What's special
ATTRACTIVE 2 BEDROOM, 1 BATH RANCH SITUATED ON A CORNER LOT IN THE QUAINT TOWN OF GALVESTON. UPON ENTERING, YOU'LL BE IMPRESSED BY THE WELL-MAINTAINED INTERIOR FEATURING CERAMIC TILE IN THE ENTRY WAY, KITCHEN, BATHROOM AND LAUNDRY AREA. THE KITCHEN HIGHLIGHTS STAINLESS STEEL APPLIANCES THAT ARE INCLUDED, WHILE THE COZY FAMILY ROOM HAS A SPACIOUS PICTURE WINDOW OVERLOOKING THE LANDSCAPED YARD, AND A BEAUITFUL STONE FIREPLACE WITH GAS LOG. PRIVATE BACKYARD FEATURES A FENCED-IN AREA, MATURE TREES, AND PATIO. IF YOU'RE SEEKING A SMALL-TOWN ATMOSPHERE WITH PROXIMITY TO AMENITIES. UPDATES INCLUDE BATHROOM, KITCHEN, FLOORING, WINDOWS, ROOF, RABB WATER SYSTEM, FRESH PAINT, LANDSCAPING, SOME INTERIOR DOORS AND OUTSIDE ELECTRICAL PLUG-INS
Zillow last checked: 8 hours ago
Listing updated: August 06, 2025 at 05:10pm
Listed by:
Traci Johnson Cell:765-434-4343,
KW Red Door Group
Bought with:
Anthony Jennings, RB23001905
Real Broker, LLC
Source: IRMLS,MLS#: 202518716
Facts & features
Interior
Bedrooms & bathrooms
- Bedrooms: 2
- Bathrooms: 1
- Full bathrooms: 1
- Main level bedrooms: 2
Bedroom 1
- Level: Main
Bedroom 2
- Level: Main
Dining room
- Level: Main
- Area: 77
- Dimensions: 11 x 7
Kitchen
- Level: Main
- Area: 99
- Dimensions: 11 x 9
Living room
- Level: Main
- Area: 187
- Dimensions: 17 x 11
Heating
- Natural Gas
Cooling
- Central Air
Appliances
- Included: Dishwasher, Microwave, Refrigerator, Gas Cooktop, Gas Range, Gas Water Heater, Water Softener Owned
- Laundry: Electric Dryer Hookup
Features
- Breakfast Bar, Laminate Counters, Open Floorplan, Tub/Shower Combination
- Flooring: Carpet, Tile
- Doors: Storm Doors
- Windows: Double Pane Windows
- Basement: Crawl Space
- Number of fireplaces: 1
- Fireplace features: Living Room
Interior area
- Total structure area: 1,156
- Total interior livable area: 1,156 sqft
- Finished area above ground: 1,156
- Finished area below ground: 0
Property
Parking
- Total spaces: 1
- Parking features: Attached, Asphalt
- Attached garage spaces: 1
- Has uncovered spaces: Yes
Features
- Levels: One
- Stories: 1
- Patio & porch: Porch
- Fencing: Privacy,Wood
Lot
- Size: 0.34 Acres
- Dimensions: 156X96
- Features: Corner Lot, Level, Rolling Slope, Landscaped
Details
- Additional structures: Shed(s), Shed
- Parcel number: 091933211014.000013
Construction
Type & style
- Home type: SingleFamily
- Architectural style: Ranch
- Property subtype: Single Family Residence
Materials
- Stone, Vinyl Siding
- Roof: Asphalt
Condition
- New construction: No
- Year built: 1955
Utilities & green energy
- Electric: Duke Energy Indiana
- Gas: NIPSCO
- Sewer: City
- Water: City, Citizens Water
- Utilities for property: Cable Available
Green energy
- Energy efficient items: Windows
Community & neighborhood
Security
- Security features: Carbon Monoxide Detector(s), Smoke Detector(s)
Location
- Region: Galveston
- Subdivision: Other
Other
Other facts
- Listing terms: Cash,Conventional,FHA,USDA Loan,VA Loan
Price history
| Date | Event | Price |
|---|---|---|
| 7/18/2025 | Sold | $163,000-1.2% |
Source: | ||
| 6/4/2025 | Pending sale | $164,900 |
Source: | ||
| 5/21/2025 | Listed for sale | $164,900+66.6% |
Source: | ||
| 2/19/2019 | Sold | $99,000-0.9% |
Source: | ||
| 1/8/2019 | Listed for sale | $99,900+14.8%$86/sqft |
Source: Tom Hayes Realty #201900771 Report a problem | ||
Public tax history
| Year | Property taxes | Tax assessment |
|---|---|---|
| 2024 | $1,022 -0.2% | $120,900 +12.9% |
| 2023 | $1,024 +2.8% | $107,100 +2.8% |
| 2022 | $996 +22.9% | $104,200 +2.9% |
Find assessor info on the county website
Neighborhood: 46932
Nearby schools
GreatSchools rating
- 4/10Thompson Elementary SchoolGrades: PK-5Distance: 6.5 mi
- 5/10Lewis Cass Junior High SchoolGrades: 6-8Distance: 6.6 mi
- 7/10Lewis Cass Jr-Sr High SchoolGrades: 9-12Distance: 6.6 mi
Schools provided by the listing agent
- Elementary: Lewis Cass
- Middle: Lewis Cass
- High: Lewis Cass
- District: Lewis Cass Schools
Source: IRMLS. This data may not be complete. We recommend contacting the local school district to confirm school assignments for this home.
Get pre-qualified for a loan
At Zillow Home Loans, we can pre-qualify you in as little as 5 minutes with no impact to your credit score.An equal housing lender. NMLS #10287.

