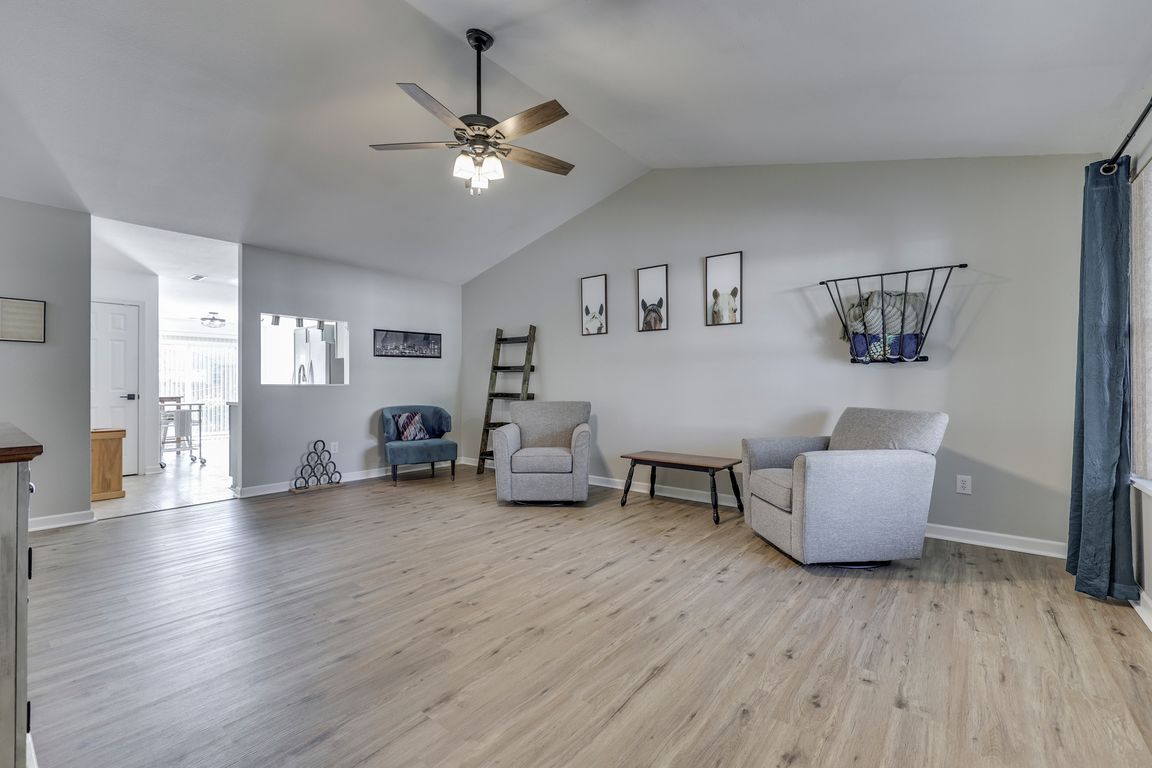
Pending
$230,000
2beds
1,316sqft
301 Rapid Rill Ln, Brownsburg, IN 46112
2beds
1,316sqft
Residential, condominium
Built in 2003
2 Attached garage spaces
$175 price/sqft
$135 monthly HOA fee
What's special
Fenced in backyardCovered porchDoor pullsPrivate bathVaulted ceilingsCeiling fansNewer ss appliances
Super cute, Move in Ready, & Maintenance Free Living all in one! Desirable Ranch Condo in Brownsburg makes a great starter home or downsize opportunity. 2 BR/2 BA w/ office or possible 3rd BR. Spacious Living Room w/ vaulted ceilings and Luxury Vinyl Plank floors. The Kitchen boasts Newer SS appliances, ...
- 33 days |
- 1,485 |
- 67 |
Likely to sell faster than
Source: MIBOR as distributed by MLS GRID,MLS#: 22061072
Travel times
Family Room
Kitchen
Primary Bedroom
Bedroom
Office
Dining Room
Zillow last checked: 7 hours ago
Listing updated: October 02, 2025 at 01:36pm
Listing Provided by:
Jason Williamson 317-430-3952,
RE/MAX Advanced Realty
Source: MIBOR as distributed by MLS GRID,MLS#: 22061072
Facts & features
Interior
Bedrooms & bathrooms
- Bedrooms: 2
- Bathrooms: 2
- Full bathrooms: 2
- Main level bathrooms: 2
- Main level bedrooms: 2
Primary bedroom
- Level: Main
- Area: 168 Square Feet
- Dimensions: 12x14
Bedroom 2
- Level: Main
- Area: 90 Square Feet
- Dimensions: 10x9
Dining room
- Level: Main
- Area: 88 Square Feet
- Dimensions: 8x11
Kitchen
- Level: Main
- Area: 108 Square Feet
- Dimensions: 9x12
Laundry
- Level: Main
- Area: 30 Square Feet
- Dimensions: 6x5
Living room
- Level: Main
- Area: 300 Square Feet
- Dimensions: 20x15
Office
- Level: Main
- Area: 90 Square Feet
- Dimensions: 10x9
Heating
- Forced Air, Natural Gas
Cooling
- Central Air
Appliances
- Included: Dishwasher, Disposal, Gas Water Heater, MicroHood, Electric Oven, Refrigerator
- Laundry: Main Level
Features
- Attic Access, Vaulted Ceiling(s), Ceiling Fan(s), High Speed Internet, Smart Thermostat, Walk-In Closet(s)
- Has basement: No
- Attic: Access Only
- Common walls with other units/homes: 1 Common Wall
Interior area
- Total structure area: 1,316
- Total interior livable area: 1,316 sqft
Video & virtual tour
Property
Parking
- Total spaces: 2
- Parking features: Attached
- Attached garage spaces: 2
- Details: Garage Parking Other(Finished Garage, Garage Door Opener)
Features
- Levels: One
- Stories: 1
- Entry location: Ground Level
- Patio & porch: Covered, Patio
- Fencing: Fenced,Full
Lot
- Size: 4,791.6 Square Feet
- Features: Sidewalks, Trees-Small (Under 20 Ft)
Details
- Parcel number: 320713493011000016
- Special conditions: Sales Disclosure Supplements
- Horse amenities: None
Construction
Type & style
- Home type: Condo
- Architectural style: Ranch
- Property subtype: Residential, Condominium
- Attached to another structure: Yes
Materials
- Vinyl With Brick
- Foundation: Slab
Condition
- New construction: No
- Year built: 2003
Utilities & green energy
- Water: Public
- Utilities for property: Electricity Connected, Sewer Connected, Water Connected
Community & HOA
Community
- Features: Low Maintenance Lifestyle, Clubhouse, Playground, Pool, Sidewalks
- Subdivision: Creekside Commons
HOA
- Has HOA: Yes
- Amenities included: Maintenance Grounds, Maintenance, Management, Snow Removal
- Services included: Maintenance Grounds, Maintenance Structure, Management, Snow Removal
- HOA fee: $135 monthly
- HOA phone: 317-875-5600
Location
- Region: Brownsburg
Financial & listing details
- Price per square foot: $175/sqft
- Tax assessed value: $163,400
- Annual tax amount: $3,268
- Date on market: 9/9/2025
- Electric utility on property: Yes