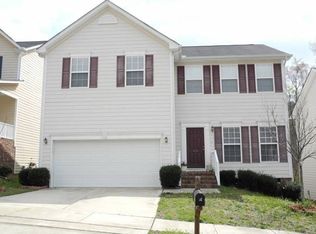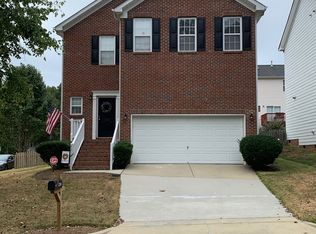Sold for $458,000
$458,000
301 Rapp Ln, Apex, NC 27502
3beds
1,750sqft
Single Family Residence, Residential
Built in 2005
5,227.2 Square Feet Lot
$453,500 Zestimate®
$262/sqft
$2,001 Estimated rent
Home value
$453,500
$431,000 - $481,000
$2,001/mo
Zestimate® history
Loading...
Owner options
Explore your selling options
What's special
Welcome to this well-cared for home located in the sought-after Apex neighborhood of Carriage Downs! Step inside to discover fresh interior paint and new carpet throughout, creating a pristine atmosphere. The kitchen boasts stainless steel appliances, newly painted cabinets, and a sunlit dining area perfect for enjoying meals with family and friends. The open concept family room is adorned with detailed crown molding and enhanced by recessed lighting, offering a cozy yet spacious retreat. Conveniently located on the main level are a generously sized laundry/mudroom and a powder room for added functionality. Upstairs, the owner's bedroom awaits with a trey ceiling, a walk-in closet, double vanity, garden tub, and a luxurious walk-in shower, providing a serene haven. Two additional bedrooms each feature walk-in closets and share a well-appointed hall bath, ensuring comfort and privacy for everyone. Outside, you'll find a charming front porch and a deck overlooking peaceful wooded views, perfect for relaxing or entertaining. Additional highlights include a walk-in crawl space for extra storage and access to a community playground for outdoor enjoyment. Conveniently situated near Beaver Creek Commons, Publix, downtown Apex, and major highways such as Hwy 55, US-64, and the Triangle Expressway, this home offers both tranquility and easy access to amenities. Don't miss your chance to experience the best of Apex living—schedule your tour today!
Zillow last checked: 8 hours ago
Listing updated: October 28, 2025 at 12:27am
Listed by:
Linda Trevor 919-730-7746,
Compass -- Cary
Bought with:
Evgenia Gavryuchkov, 310854
Keller Williams Legacy
Source: Doorify MLS,MLS#: 10038814
Facts & features
Interior
Bedrooms & bathrooms
- Bedrooms: 3
- Bathrooms: 3
- Full bathrooms: 2
- 1/2 bathrooms: 1
Heating
- Forced Air
Cooling
- Central Air
Appliances
- Included: Dishwasher, Electric Range, Microwave, Range Hood
- Laundry: Laundry Room, Main Level
Features
- Bathtub/Shower Combination, Ceiling Fan(s), Crown Molding, Eat-in Kitchen, Entrance Foyer, Open Floorplan, Recessed Lighting, Separate Shower, Storage, Tray Ceiling(s), Walk-In Closet(s), Walk-In Shower
- Flooring: Carpet, Tile
- Has fireplace: No
Interior area
- Total structure area: 1,750
- Total interior livable area: 1,750 sqft
- Finished area above ground: 1,750
- Finished area below ground: 0
Property
Parking
- Total spaces: 2
- Parking features: Attached, Garage, Garage Faces Front
- Attached garage spaces: 2
Features
- Levels: Two
- Stories: 2
- Has view: Yes
Lot
- Size: 5,227 sqft
- Features: Back Yard, Cul-De-Sac, Front Yard, Landscaped, Native Plants
Details
- Parcel number: 0732740724
- Zoning: MD-CU
- Special conditions: Standard
Construction
Type & style
- Home type: SingleFamily
- Architectural style: Traditional, Transitional
- Property subtype: Single Family Residence, Residential
Materials
- Vinyl Siding
- Foundation: Raised
- Roof: Shingle
Condition
- New construction: No
- Year built: 2005
Utilities & green energy
- Sewer: Public Sewer
- Water: Public
Community & neighborhood
Location
- Region: Apex
- Subdivision: Carriage Downs
HOA & financial
HOA
- Has HOA: Yes
- HOA fee: $32 monthly
- Amenities included: Playground
- Services included: Maintenance Grounds
Price history
| Date | Event | Price |
|---|---|---|
| 3/20/2025 | Listing removed | $2,100$1/sqft |
Source: Doorify MLS #10071485 Report a problem | ||
| 2/10/2025 | Price change | $2,100-2.3%$1/sqft |
Source: Doorify MLS #10071485 Report a problem | ||
| 1/17/2025 | Listed for rent | $2,150+34.4%$1/sqft |
Source: Doorify MLS #10071485 Report a problem | ||
| 11/20/2024 | Sold | $458,000-1.5%$262/sqft |
Source: | ||
| 10/9/2024 | Pending sale | $464,999$266/sqft |
Source: | ||
Public tax history
| Year | Property taxes | Tax assessment |
|---|---|---|
| 2025 | $4,128 +2.3% | $470,559 |
| 2024 | $4,036 +23.7% | $470,559 +59.2% |
| 2023 | $3,262 +6.5% | $295,518 |
Find assessor info on the county website
Neighborhood: 27502
Nearby schools
GreatSchools rating
- 9/10Salem ElementaryGrades: PK-5Distance: 1.8 mi
- 10/10Salem MiddleGrades: 6-8Distance: 1.9 mi
- 9/10Apex Friendship HighGrades: 9-12Distance: 3.3 mi
Schools provided by the listing agent
- Elementary: Wake - Salem
- Middle: Wake - Salem
- High: Wake - Apex Friendship
Source: Doorify MLS. This data may not be complete. We recommend contacting the local school district to confirm school assignments for this home.
Get a cash offer in 3 minutes
Find out how much your home could sell for in as little as 3 minutes with a no-obligation cash offer.
Estimated market value
$453,500

