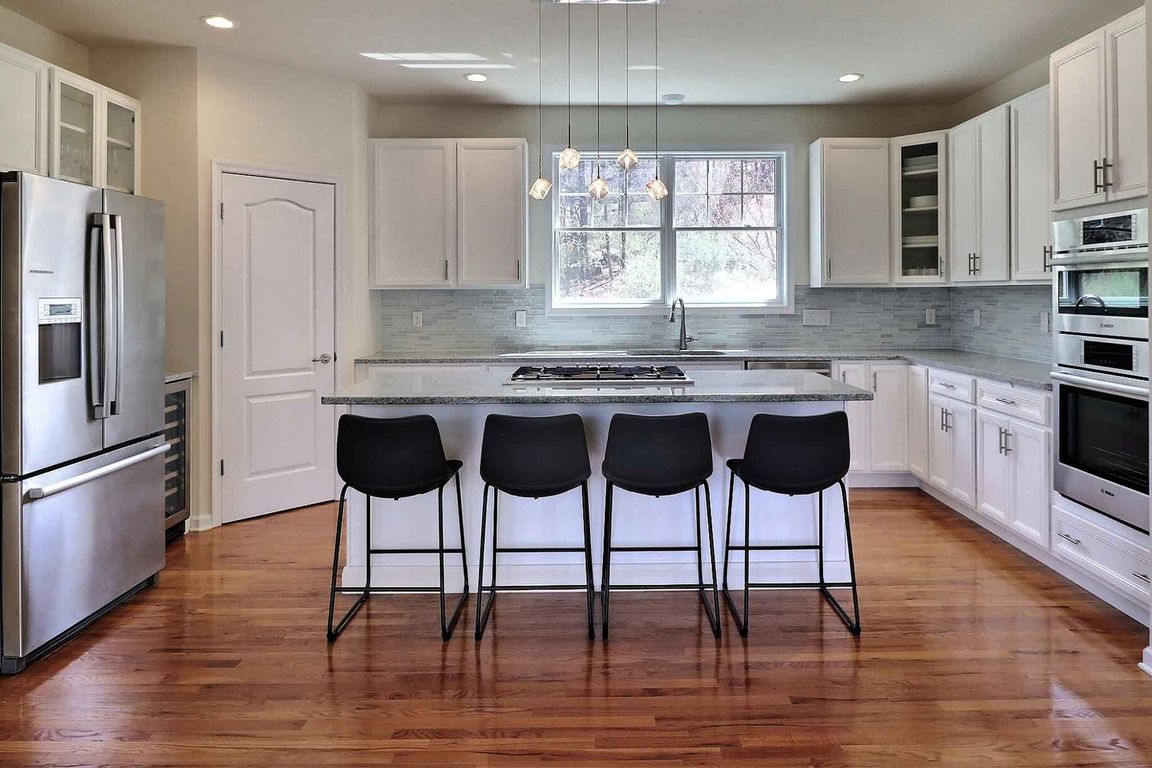
For sale
$899,800
7beds
5,432sqft
301 Reagan Dr, East Stroudsburg, PA 18301
7beds
5,432sqft
Single family residence
Built in 2017
0.78 Acres
2 Attached garage spaces
$166 price/sqft
$1,070 annually HOA fee
What's special
Exquisitely crafted spaceFully finished walkout basementLuxurious bedroomsElegant waterfront residence
A Rare Lakefront Masterpiece. Experience elevated lakeside living in this exceptional 7-bedroom, 7-bathroom estate boasting over 5,400 square feet of exquisitely crafted space spread across three stories, including a fully finished walkout basement. This elegant waterfront residence offers an unmatched lifestyle where you can step right outside your door to fish ...
- 221 days |
- 2,139 |
- 115 |
Source: PMAR,MLS#: PM-131839
Travel times
Kitchen
Family Room
Primary Bedroom
Primary Bathroom
Rec Room
Outdoor 1
Bedroom
Bedroom
Bedroom
Bedroom
Foyer
Bedroom
Bathroom
Laundry Room
Dining Room
Bedroom
Zillow last checked: 8 hours ago
Listing updated: November 01, 2025 at 03:10pm
Listed by:
Bob Kelly 570-213-4884,
Keller Williams Real Estate - Stroudsburg 637 Main 570-213-4884
Source: PMAR,MLS#: PM-131839
Facts & features
Interior
Bedrooms & bathrooms
- Bedrooms: 7
- Bathrooms: 7
- Full bathrooms: 5
- 1/2 bathrooms: 2
Primary bedroom
- Description: Hardwood,WIC,Lake View,Large Window
- Level: Second
- Area: 194.81
- Dimensions: 16.1 x 12.1
Bedroom 2
- Description: Sliders to Deck,View,Closet,Windows,En Suite Bath
- Level: First
- Area: 154
- Dimensions: 14 x 11
Bedroom 3
- Description: Hardwood,Lake View,Closet,Jack & Jill Bath
- Level: Second
- Area: 141
- Dimensions: 14.1 x 10
Bedroom 4
- Description: Jack & Jill Bath,Lake View,Closet,Hardwood
- Level: Second
- Area: 150
- Dimensions: 15 x 10
Bedroom 5
- Description: Hardwood,Window,Closet,Access to Main Bath
- Level: Second
- Area: 157.2
- Dimensions: 13.1 x 12
Bedroom 6
- Description: Lamiante,Window,WIC
- Level: Lower
- Area: 144.75
- Dimensions: 13.1 x 11.05
Other
- Description: Lake View,Closet,Window,En Suite Bath,Laminate
- Level: Lower
- Area: 144.3
- Dimensions: 13 x 11.1
Primary bathroom
- Description: Tile,Lake View,Whirlpool Tub,Tile Shower,Closet,Double Vanity
- Level: Second
- Area: 146.61
- Dimensions: 18.1 x 8.1
Bathroom 2
- Description: En Suite Bath to Bed 2,Tile,Window
- Level: First
- Area: 33.01
- Dimensions: 8.05 x 4.1
Bathroom 3
- Description: Powder Room,Tile,Window
- Level: First
- Area: 25.25
- Dimensions: 5.05 x 5
Bathroom 4
- Description: Jack & Jill Bath,Double Vanity,Lake View,Tile,Window
- Level: Second
- Area: 69.91
- Dimensions: 17.05 x 4.1
Bathroom 5
- Description: Tile,Access to Bed 5,Window,Walk In Shower
- Level: Second
- Area: 50.75
- Dimensions: 10.05 x 5.05
Other
- Description: Powder Room,Tile
- Level: Lower
- Area: 20.5
- Dimensions: 5 x 4.1
Other
- Description: En Suite Bath to Bed 7,Tile,Walk In Shower
- Level: Lower
- Area: 48.4
- Dimensions: 8 x 6.05
Dining room
- Description: Hardwood,Sliders to Deck,Lake View,Windows,Access to Garage
- Level: First
- Area: 260.65
- Dimensions: 20.05 x 13
Family room
- Description: Hardwood,View of Lake,Sliders to Deck,Fireplace,Windows,Built Ins
- Level: First
- Area: 530.4
- Dimensions: 24 x 22.1
Other
- Description: Hardwood,Double Doors,2 Story
- Level: First
- Area: 112.8
- Dimensions: 14.1 x 8
Game room
- Description: Fireplace,Walk Out,Lake View,Bar,Grante,Sliders to Patio,Closet,
- Level: Lower
- Area: 663.66
- Dimensions: 33.1 x 20.05
Kitchen
- Description: Hardwood.Eat In,Pantry,Island,Stainless,Window,Wine Coole
- Level: First
- Area: 192.41
- Dimensions: 19.05 x 10.1
Laundry
- Description: Window,Tile
- Level: Second
- Area: 71.2
- Dimensions: 10.1 x 7.05
Heating
- Forced Air, Heat Pump, Electric, Zoned
Cooling
- Central Air, Zoned
Appliances
- Included: Propane Cooktop, Electric Oven, Refrigerator, Water Heater, Wine Cooler, Microwave, Stainless Steel Appliance(s), Washer, Dryer, Water Purifier Owned
- Laundry: Upper Level, Inside, Electric Dryer Hookup, Washer Hookup
Features
- Breakfast Bar, Pantry, Eat-in Kitchen, Kitchen Island, Bar, Wet Bar, Granite Counters, Double Vanity, Jack and Jill Bath, Cathedral Ceiling(s), High Ceilings, Walk-In Closet(s), In-Law Floorplan, Open Floorplan, Chandelier, Recessed Lighting, Bookcases, Radon Mitigation, Storage, Double Hung Closet
- Flooring: Hardwood, Tile
- Doors: Pocket Door(s), Sliding Doors
- Basement: Full,Daylight,Walk-Out Access,Finished,Heated,Concrete,Storage Space,Sump Hole,Sump Pump
- Number of fireplaces: 2
- Fireplace features: Basement, Family Room, Recreation Room, Gas Log, Propane, Ventless
Interior area
- Total structure area: 5,692
- Total interior livable area: 5,432 sqft
- Finished area above ground: 3,868
- Finished area below ground: 1,564
Property
Parking
- Total spaces: 4
- Parking features: Garage - Attached, Open
- Attached garage spaces: 2
- Uncovered spaces: 2
Features
- Stories: 2
- Patio & porch: Patio, Porch, Deck, Covered
- Has view: Yes
- View description: Neighborhood
Lot
- Size: 0.78 Acres
- Features: Sloped, Back Yard, Front Yard, Cleared, Few Trees, Landscaped
Details
- Parcel number: 16.7A.1.107
- Zoning description: Residential
- Special conditions: Standard
Construction
Type & style
- Home type: SingleFamily
- Architectural style: Colonial,Mediterranean,Modern
- Property subtype: Single Family Residence
Materials
- Stone, Vinyl Siding
- Roof: Asphalt,Fiberglass,Shingle
Condition
- Year built: 2017
Utilities & green energy
- Electric: 200+ Amp Service, Circuit Breakers
- Sewer: Private Sewer
- Water: Well
- Utilities for property: Phone Available, Cable Available, Propane Tank Leased, Natural Gas Not Available
Community & HOA
Community
- Security: Carbon Monoxide Detector(s), Smoke Detector(s)
- Subdivision: Twin Lake Estates
HOA
- Has HOA: Yes
- Amenities included: Outdoor Ice Skating
- Services included: Maintenance Road
- HOA fee: $1,070 annually
Location
- Region: East Stroudsburg
Financial & listing details
- Price per square foot: $166/sqft
- Tax assessed value: $467,730
- Annual tax amount: $18,486
- Date on market: 11/1/2025
- Listing terms: Cash,Conventional
- Road surface type: Paved