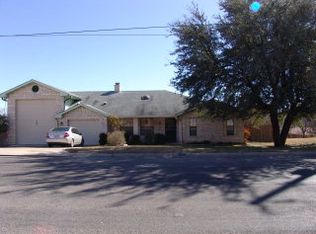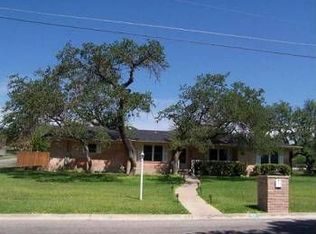Sold on 08/14/25
Price Unknown
301 Red Oak, Ingram, TX 78025
3beds
1,998sqft
Single Family Residence
Built in 1993
0.5 Acres Lot
$389,900 Zestimate®
$--/sqft
$2,580 Estimated rent
Home value
$389,900
$324,000 - $468,000
$2,580/mo
Zestimate® history
Loading...
Owner options
Explore your selling options
What's special
Exquisite Custom Home with RV Garage & Extra Lot! Step into elegance with this beautifully crafted home featuring extensive custom tile work, soaring high ceilings, and a cozy fireplace. Enjoy the charm and versatility of a Florida room, perfect for year-round relaxation. Outside you will find an additional lot-offering space, privacy, or expansion opportunities. Car enthusiasts and travelers will love the attached RV garage, complete with full hook-ups and a concrete drive-through. The garage measures an impressive 16' x 60', with roll-up doors for easy access. Don't miss this rare opportunity to own a truly unique property with luxury, function, and room to grow!
Zillow last checked: 8 hours ago
Listing updated: August 19, 2025 at 09:04am
Listed by:
Somer Tinsley TREC #619132 (830) 928-7193,
eXp Realty
Source: LERA MLS,MLS#: 1863543
Facts & features
Interior
Bedrooms & bathrooms
- Bedrooms: 3
- Bathrooms: 2
- Full bathrooms: 2
Primary bedroom
- Features: Split
- Area: 208
- Dimensions: 13 x 16
Bedroom 2
- Area: 176
- Dimensions: 11 x 16
Bedroom 3
- Area: 247
- Dimensions: 13 x 19
Primary bathroom
- Features: Tub/Shower Combo
- Area: 60
- Dimensions: 6 x 10
Family room
- Area: 414
- Dimensions: 18 x 23
Kitchen
- Area: 140
- Dimensions: 14 x 10
Heating
- Central, Heat Pump, Electric
Cooling
- Central Air, Heat Pump
Appliances
- Included: Range
- Laundry: Washer Hookup, Dryer Connection
Features
- One Living Area, Eat-in Kitchen, Utility Room Inside
- Flooring: Ceramic Tile
- Windows: Window Coverings
- Has basement: No
- Number of fireplaces: 1
- Fireplace features: One
Interior area
- Total structure area: 1,998
- Total interior livable area: 1,998 sqft
Property
Parking
- Total spaces: 2
- Parking features: Two Car Garage, RV/Boat Parking
- Garage spaces: 2
Features
- Levels: One
- Stories: 1
- Pool features: None
Lot
- Size: 0.50 Acres
Details
- Parcel number: 27430
Construction
Type & style
- Home type: SingleFamily
- Architectural style: Texas Hill Country
- Property subtype: Single Family Residence
Materials
- Stone Veneer, Other
- Foundation: Slab
- Roof: Composition
Condition
- Pre-Owned
- New construction: No
- Year built: 1993
Utilities & green energy
- Water: Water System
Community & neighborhood
Community
- Community features: None
Location
- Region: Ingram
- Subdivision: Out/Kerr County
Other
Other facts
- Listing terms: Conventional,FHA,VA Loan,Cash
Price history
| Date | Event | Price |
|---|---|---|
| 8/14/2025 | Sold | -- |
Source: | ||
| 7/24/2025 | Pending sale | $399,000$200/sqft |
Source: KVMLS #119123 | ||
| 7/17/2025 | Contingent | $399,000$200/sqft |
Source: | ||
| 7/13/2025 | Listed for sale | $399,000$200/sqft |
Source: | ||
| 7/1/2025 | Contingent | $399,000$200/sqft |
Source: | ||
Public tax history
| Year | Property taxes | Tax assessment |
|---|---|---|
| 2024 | $6,258 -2.5% | $453,179 |
| 2023 | $6,416 +24.8% | $453,179 +39% |
| 2022 | $5,142 +15.7% | $326,050 +12.9% |
Find assessor info on the county website
Neighborhood: 78025
Nearby schools
GreatSchools rating
- 7/10Ingram Elementary SchoolGrades: PK-5Distance: 0.3 mi
- 7/10Ingram MiddleGrades: 6-8Distance: 1.4 mi
- 7/10Ingram-Tom Moore Secondary CampusGrades: 9-12Distance: 1.4 mi
Schools provided by the listing agent
- Elementary: Kerrville
- Middle: Kerrville
- High: Kerrville
- District: Kerrville.
Source: LERA MLS. This data may not be complete. We recommend contacting the local school district to confirm school assignments for this home.

