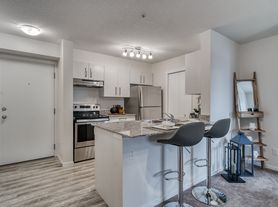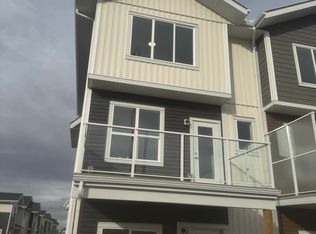2 Month Free Rent Spacious 3-Bedroom Townhome in Redstone
Townhouse Available Now with Great Incentives! | 2 MONTHS FREE RENT-14 MONTHS LEASE
Welcome to your new home at #440, 301 Redstone Blvd NE, Calgary a modern 2-bedroom, 2.5-bathroom townhome with double master suites in the vibrant Redstone community!
Experience the perfect blend of comfort, convenience, and contemporary living
Property Highlights:
Spacious open-concept main floor, perfect for dining and entertaining
Chef's kitchen with stainless steel appliances, pantry, and breakfast bar
Large private balcony with a gas line for BBQs
Two double master bedrooms, each with its own ensuite
Upstairs laundry for added convenience
Single-car garage + driveway parking
Pet-friendly (with approval)
Community Perks:
Located in the desirable Redstone Park area surrounded by playgrounds, walking paths, and green spaces. You'll enjoy affordable, modern living just minutes from major amenities, schools, and transit options.
Available Now
Rent: $2,099 | Deposit: $2,099
Utilities Not Included
Contact Us Today!
Don't miss your chance to make this stylish townhome your next address!
#440, 301 Redstone Blvd NE, Calgary
Professionally managed by Zen Residential Ltd.
Townhouse for rent
C$2,099/mo
301 Redstone Blvd NE #440, Calgary, AB T3N 1V6
3beds
1,392sqft
Price may not include required fees and charges.
Townhouse
Available now
Cats, small dogs OK
In unit laundry
2 Parking spaces parking
What's special
Spacious open-concept main floorBreakfast barTwo double master bedroomsUpstairs laundry
- 69 days |
- -- |
- -- |
Travel times
Looking to buy when your lease ends?
Consider a first-time homebuyer savings account designed to grow your down payment with up to a 6% match & a competitive APY.
Facts & features
Interior
Bedrooms & bathrooms
- Bedrooms: 3
- Bathrooms: 3
- Full bathrooms: 2
- 1/2 bathrooms: 1
Appliances
- Included: Dishwasher, Dryer, Microwave, Range Oven, Refrigerator, Washer
- Laundry: In Unit
Features
- Large Closets, Storage
- Flooring: Carpet
- Windows: Window Coverings
Interior area
- Total interior livable area: 1,392 sqft
Property
Parking
- Total spaces: 2
- Details: Contact manager
Features
- Stories: 2
- Exterior features: View Type: Park
- Has view: Yes
- View description: Park View
Construction
Type & style
- Home type: Townhouse
- Property subtype: Townhouse
Condition
- Year built: 2024
Building
Management
- Pets allowed: Yes
Community & HOA
Location
- Region: Calgary
Financial & listing details
- Lease term: Contact For Details
Price history
| Date | Event | Price |
|---|---|---|
| 11/10/2025 | Price change | C$2,099-8.7%C$2/sqft |
Source: Zillow Rentals | ||
| 9/11/2025 | Listed for rent | C$2,299C$2/sqft |
Source: Zillow Rentals | ||
| 7/29/2025 | Listing removed | C$2,299C$2/sqft |
Source: Zillow Rentals | ||
| 6/12/2025 | Listed for rent | C$2,299+4.5%C$2/sqft |
Source: Zillow Rentals | ||
| 4/17/2025 | Listing removed | C$2,199C$2/sqft |
Source: Zillow Rentals | ||

