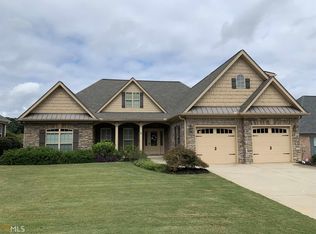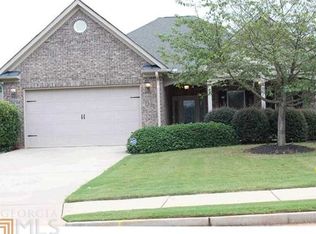Closed
$380,000
301 Relative Trl, McDonough, GA 30253
5beds
2,443sqft
Single Family Residence, Residential
Built in 2005
0.25 Acres Lot
$366,200 Zestimate®
$156/sqft
$2,437 Estimated rent
Home value
$366,200
$326,000 - $410,000
$2,437/mo
Zestimate® history
Loading...
Owner options
Explore your selling options
What's special
**PRICE IMPROVEMENT**Nestled in the heart of McDonough, this exquisite Craftsman style residence boasts an inviting open floor plan. Offering 5 bedrooms and 3 full baths, this home exudes charm and sophistication. The main level owner's suite is a sanctuary with a luxurious bathroom featuring a travertine tile shower and double vanities at a comfortable height. Upstairs features a Jack and Jill bathroom/bedroom setup. The seamless blend of hardwood floors and carpet creates a warm and welcoming atmosphere throughout. The kitchen is a chef's dream with granite countertops, a stone back-splash, double oven, and elegant crown molding. Vaulted ceilings reaching over 9 feet are adorned with exquisite baseboards, while the formal dining room showcases a coffered ceiling. The great room is a cozy retreat with a gas fireplace, perfect for relaxing evenings. Situated on a corner lot, this home offers the ideal location. Plus, the added bonus of HOA fees covering weekly lawn maintenance means more time to unwind on the covered/screened in back porch with 2 exit doors, with one leading to an open, all brick grilling deck. This home truly epitomizes luxury living at its finest.
Zillow last checked: 8 hours ago
Listing updated: November 08, 2024 at 10:55pm
Listing Provided by:
Dayna Carter,
Independent Realty Co
Bought with:
Alexendria McCullough, 424942
Indigo Road Realty, LLC
Source: FMLS GA,MLS#: 7440764
Facts & features
Interior
Bedrooms & bathrooms
- Bedrooms: 5
- Bathrooms: 3
- Full bathrooms: 3
- Main level bathrooms: 2
- Main level bedrooms: 2
Primary bedroom
- Features: Master on Main
- Level: Master on Main
Bedroom
- Features: Master on Main
Primary bathroom
- Features: Double Vanity, Separate Tub/Shower
Dining room
- Features: Separate Dining Room
Kitchen
- Features: Breakfast Room
Heating
- Central
Cooling
- Ceiling Fan(s), Central Air, Dual
Appliances
- Included: Dishwasher, Disposal, Double Oven, Electric Cooktop, Refrigerator
- Laundry: Laundry Room, Main Level
Features
- Coffered Ceiling(s), Crown Molding, Double Vanity, Entrance Foyer, Tray Ceiling(s), Vaulted Ceiling(s), Walk-In Closet(s)
- Flooring: Carpet, Ceramic Tile, Hardwood
- Windows: Bay Window(s), Window Treatments
- Basement: None
- Number of fireplaces: 1
- Fireplace features: Gas Starter, Living Room
- Common walls with other units/homes: No Common Walls
Interior area
- Total structure area: 2,443
- Total interior livable area: 2,443 sqft
Property
Parking
- Parking features: Garage Door Opener
- Has garage: Yes
Accessibility
- Accessibility features: Accessible Entrance
Features
- Levels: Two
- Stories: 2
- Patio & porch: Screened
- Exterior features: Courtyard, No Dock
- Pool features: None
- Spa features: None
- Fencing: None
- Has view: Yes
- View description: Neighborhood
- Waterfront features: None
- Body of water: None
Lot
- Size: 0.25 Acres
- Features: Back Yard, Corner Lot, Landscaped, Level, Open Lot
Details
- Additional structures: None
- Parcel number: 106D01106000
- Other equipment: None
- Horse amenities: None
Construction
Type & style
- Home type: SingleFamily
- Architectural style: Craftsman
- Property subtype: Single Family Residence, Residential
Materials
- Brick 4 Sides
- Foundation: Block
- Roof: Shingle
Condition
- Resale
- New construction: No
- Year built: 2005
Utilities & green energy
- Electric: 220 Volts
- Sewer: Public Sewer
- Water: Public
- Utilities for property: Cable Available, Electricity Available, Natural Gas Available, Phone Available, Underground Utilities, Water Available
Green energy
- Energy efficient items: Appliances
- Energy generation: None
Community & neighborhood
Security
- Security features: Carbon Monoxide Detector(s), Fire Alarm
Community
- Community features: Clubhouse, Curbs, Homeowners Assoc, Near Schools, Near Shopping, Near Trails/Greenway, Park, Playground, Restaurant, Sidewalks, Street Lights
Location
- Region: Mcdonough
- Subdivision: Estates At Cameron Manor
HOA & financial
HOA
- Has HOA: Yes
- HOA fee: $1,700 annually
- Association phone: 770-389-6528
Other
Other facts
- Road surface type: None
Price history
| Date | Event | Price |
|---|---|---|
| 11/5/2024 | Pending sale | $399,000+5%$163/sqft |
Source: | ||
| 11/4/2024 | Sold | $380,000-4.8%$156/sqft |
Source: | ||
| 9/9/2024 | Price change | $399,000-4.1%$163/sqft |
Source: | ||
| 8/17/2024 | Listed for sale | $415,900+74.7%$170/sqft |
Source: | ||
| 8/11/2017 | Sold | $238,000-2.5%$97/sqft |
Source: Public Record | ||
Public tax history
| Year | Property taxes | Tax assessment |
|---|---|---|
| 2024 | $3,225 +49.1% | $157,560 +11.2% |
| 2023 | $2,163 -18% | $141,680 +4.1% |
| 2022 | $2,636 -25% | $136,120 +21.8% |
Find assessor info on the county website
Neighborhood: 30253
Nearby schools
GreatSchools rating
- 2/10Walnut Creek Elementary SchoolGrades: PK-5Distance: 1.5 mi
- 3/10Henry County Middle SchoolGrades: 6-8Distance: 1.2 mi
- 3/10McDonough High SchoolGrades: 9-12Distance: 1.2 mi
Schools provided by the listing agent
- Elementary: Walnut Creek
Source: FMLS GA. This data may not be complete. We recommend contacting the local school district to confirm school assignments for this home.
Get a cash offer in 3 minutes
Find out how much your home could sell for in as little as 3 minutes with a no-obligation cash offer.
Estimated market value
$366,200
Get a cash offer in 3 minutes
Find out how much your home could sell for in as little as 3 minutes with a no-obligation cash offer.
Estimated market value
$366,200

