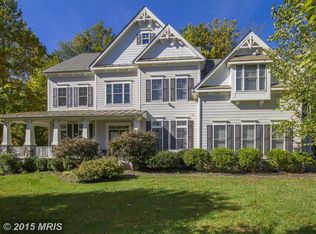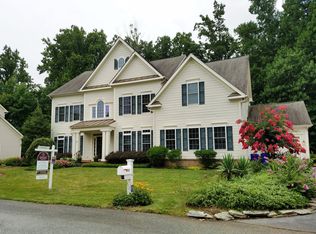Sold for $1,230,000
$1,230,000
301 Reserve Gate Ter, Silver Spring, MD 20905
5beds
6,465sqft
Single Family Residence
Built in 2004
0.38 Acres Lot
$1,237,300 Zestimate®
$190/sqft
$6,006 Estimated rent
Home value
$1,237,300
$1.14M - $1.35M
$6,006/mo
Zestimate® history
Loading...
Owner options
Explore your selling options
What's special
RARELY AVAILABLE IN THE RESERVE, FIRST ONE ON MARKET SINCE 2023! PRIVATE OASIS BACKING TO ALMOST 20 ACRES OF PRESERVED PARKLAND. OVER 6,400 SQ FT OF ELEGANT LIVING SPACE ON A PRIVATE CUL-DE-SAC. GOES TO OLNEY SCHOOLS! Welcome to 301 Reserve Gate Terrace, an extraordinary residence nestled in the highly sought-after Reserve section in the Ashton Preserve community. Lightly lived-in and meticulously cared for by its original owner, this impressive Brookline model is positioned on a beautifully landscaped .38-acre lot that backs to an expansive, roughly 20-acre wooded preserve—offering the rare combination of privacy, views, and tranquility. With more than 6,400 square feet of finished living space across three thoughtfully designed levels, this 5-bedroom, 4.5-bathroom, 3-car garage estate delivers elegance, functionality, and modern sophistication at every turn. From the moment you step through the grand two-story foyer, you’re greeted by rich hardwood flooring and soaring ceilings, setting the tone for the refined finishes that follow. The main level boasts a formal living and dining room, a full-sized private office overlooking lush greenery, and a breathtaking two-story family room centered around a beautiful fireplace. Natural light floods the sunroom addition, featuring floor-to-ceiling windows on three sides and scenic views of the backyard. At the heart of the home lies the gourmet chef’s kitchen, with gleaming stainless steel appliances (1 year old), granite countertops, double oven, a large island with 5-burner cooktop, butler’s pantry, and oversized sink framed by windows that offer peaceful views of the treetops beyond. Upstairs, you’ll find four generously sized bedrooms, all with hardwood flooring. The primary suite is a true retreat, complete with a separate sitting room, bedroom-sized walk-in closet, and a luxurious bath featuring dual vanities, soaking tub, and separate shower. A guest suite with its own full bath and two additional bedrooms connected by a Jack-and-Jill bath complete the upper level. The fully finished walk-out lower is nearly 2,500 square feet and includes a dedicated media room, bedroom with full bath, second family room with fireplace, and multiple recreation and flex spaces perfect for entertaining, fitness, or play. Dual-zone HVAC system was updated in 2016. Step outside to the custom Trex deck with a charming gazebo, ideal for dining al fresco while surrounded by the serenity of mature trees. The home is located in a private cul-de-sac featuring a charming community green space with gazebo and sitting areas. Just 10 minutes to downtown Olney, this residence is a rare offering in a neighborhood where homes are rarely available. Don’t miss your opportunity to experience luxury, space, and serenity all in one unforgettable address.
Zillow last checked: 8 hours ago
Listing updated: August 21, 2025 at 08:31am
Listed by:
Ken Abramowitz 301-526-2380,
RE/MAX Town Center
Bought with:
Hanna Wang, 584710
Prostage Realty, LLC
Source: Bright MLS,MLS#: MDMC2180898
Facts & features
Interior
Bedrooms & bathrooms
- Bedrooms: 5
- Bathrooms: 5
- Full bathrooms: 4
- 1/2 bathrooms: 1
- Main level bathrooms: 1
Family room
- Level: Unspecified
Game room
- Level: Unspecified
Laundry
- Level: Unspecified
Mud room
- Level: Unspecified
Storage room
- Level: Unspecified
Study
- Level: Unspecified
Other
- Level: Unspecified
Utility room
- Level: Unspecified
Heating
- Central, Natural Gas
Cooling
- Central Air, Electric
Appliances
- Included: Gas Water Heater
- Laundry: Laundry Room, Mud Room
Features
- Basement: Walk-Out Access,Finished
- Number of fireplaces: 2
Interior area
- Total structure area: 6,465
- Total interior livable area: 6,465 sqft
- Finished area above ground: 3,970
- Finished area below ground: 2,495
Property
Parking
- Total spaces: 3
- Parking features: Garage Faces Side, Attached
- Attached garage spaces: 3
Accessibility
- Accessibility features: None
Features
- Levels: Three
- Stories: 3
- Pool features: None
Lot
- Size: 0.38 Acres
Details
- Additional structures: Above Grade, Below Grade
- Parcel number: 160803396702
- Zoning: RNC
- Special conditions: Standard
Construction
Type & style
- Home type: SingleFamily
- Architectural style: Colonial
- Property subtype: Single Family Residence
Materials
- Brick
- Foundation: Other
Condition
- New construction: No
- Year built: 2004
Utilities & green energy
- Sewer: Public Sewer
- Water: Public
Community & neighborhood
Location
- Region: Silver Spring
- Subdivision: Ashton Preserve
HOA & financial
HOA
- Has HOA: Yes
- HOA fee: $593 semi-annually
Other
Other facts
- Listing agreement: Exclusive Agency
- Ownership: Fee Simple
Price history
| Date | Event | Price |
|---|---|---|
| 8/21/2025 | Sold | $1,230,000-5%$190/sqft |
Source: | ||
| 7/18/2025 | Contingent | $1,295,000$200/sqft |
Source: | ||
| 7/17/2025 | Price change | $1,295,000-4%$200/sqft |
Source: | ||
| 7/12/2025 | Listed for sale | $1,349,000$209/sqft |
Source: | ||
| 7/8/2025 | Contingent | $1,349,000$209/sqft |
Source: | ||
Public tax history
| Year | Property taxes | Tax assessment |
|---|---|---|
| 2025 | $13,014 +11.6% | $1,071,233 +5.8% |
| 2024 | $11,659 +6% | $1,012,767 +6.1% |
| 2023 | $10,995 +5.9% | $954,300 +1.4% |
Find assessor info on the county website
Neighborhood: 20905
Nearby schools
GreatSchools rating
- 8/10Sherwood Elementary SchoolGrades: PK-5Distance: 1.4 mi
- 6/10William H. Farquhar Middle SchoolGrades: 6-8Distance: 1.4 mi
- 6/10Sherwood High SchoolGrades: 9-12Distance: 1 mi
Schools provided by the listing agent
- Elementary: Sherwood
- Middle: William H. Farquhar
- High: Sherwood
- District: Montgomery County Public Schools
Source: Bright MLS. This data may not be complete. We recommend contacting the local school district to confirm school assignments for this home.

Get pre-qualified for a loan
At Zillow Home Loans, we can pre-qualify you in as little as 5 minutes with no impact to your credit score.An equal housing lender. NMLS #10287.

