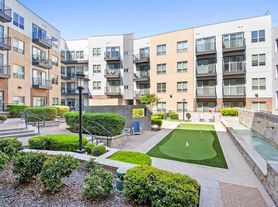Brilliantly updated 4-bedroom home on an expansive corner lot in the heart of Canyon Creek Country Club! Step inside to a wide open floor plan ideal for both everyday living and entertaining. Luxury vinyl plank flooring flows through the main areas, offering style and durability. Host gatherings in the elegant formal dining room with crown molding. The main living area impresses with soaring vaulted ceilings, exposed wood beams, and a freshly painted fireplace. A sliding barn door leads to a spacious second living area perfect as a game room, media room, or kids' playroom bathed in natural light. The beautifully remodeled kitchen features sleek granite countertops, herringbone backsplash, stainless steel appliances, gas range, porcelain farmhouse sink, and an island with a breakfast bar. A dedicated home office provides the privacy and convenience remote workers need. Relax in the serene primary suite complete with a fully updated en suite bath offering a frameless walk-in shower, freestanding tub, and dual vanities. The utility room includes built-in cabinets for extra storage. Situated on a large corner lot, the oversized backyard offers abundant outdoor space and is enclosed by a 9-ft board-on-board privacy fence with gated driveway entry. Zoned to highly desirable Plano ISD schools and just moments from the scenic trails and waterfalls of Prairie Creek Park. A rare opportunity to lease a beautifully updated home in one of Richardson's most sought-after communities! Furnitures in the photos are NOT included
lease term : 12 month or more one small pet or no pet .
Credit score :680 or more
Income: 3 times of the monthly rent .
Tenants pays utility and renter's insurance.
No smoke, No drag
Tenant to bring their own washer dryer and refrigerator
No felony record
Tenant to take care of the yard
House for rent
Accepts Zillow applications
$3,600/mo
301 Ridgebriar Dr, Richardson, TX 75080
4beds
2,953sqft
Price may not include required fees and charges.
Single family residence
Available now
Cats, small dogs OK
Central air
Hookups laundry
Attached garage parking
Forced air
What's special
Wide open floor planDedicated home officeStainless steel appliancesExpansive corner lotSleek granite countertopsFreshly painted fireplaceSliding barn door
- 18 hours |
- -- |
- -- |
Travel times
Facts & features
Interior
Bedrooms & bathrooms
- Bedrooms: 4
- Bathrooms: 3
- Full bathrooms: 2
- 1/2 bathrooms: 1
Heating
- Forced Air
Cooling
- Central Air
Appliances
- Included: Microwave, Oven, WD Hookup
- Laundry: Hookups
Features
- WD Hookup
- Flooring: Carpet, Tile
Interior area
- Total interior livable area: 2,953 sqft
Property
Parking
- Parking features: Attached
- Has attached garage: Yes
- Details: Contact manager
Features
- Exterior features: Heating system: Forced Air
Details
- Parcel number: R011710401901
Construction
Type & style
- Home type: SingleFamily
- Property subtype: Single Family Residence
Community & HOA
Location
- Region: Richardson
Financial & listing details
- Lease term: 1 Year
Price history
| Date | Event | Price |
|---|---|---|
| 11/21/2025 | Listed for rent | $3,600+2.9%$1/sqft |
Source: Zillow Rentals | ||
| 11/17/2025 | Listing removed | $680,000$230/sqft |
Source: NTREIS #20952826 | ||
| 10/4/2025 | Price change | $680,000-1.4%$230/sqft |
Source: NTREIS #20952826 | ||
| 9/13/2025 | Price change | $690,000-1.4%$234/sqft |
Source: NTREIS #20952826 | ||
| 8/23/2025 | Price change | $700,000-3.4%$237/sqft |
Source: NTREIS #20952826 | ||

