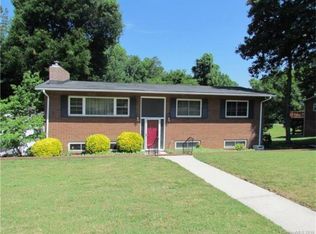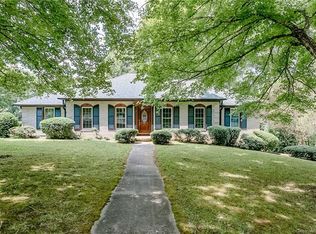Closed
$345,000
301 Rosemont Ave SE, Concord, NC 28025
4beds
2,728sqft
Single Family Residence
Built in 1971
0.37 Acres Lot
$345,100 Zestimate®
$126/sqft
$2,583 Estimated rent
Home value
$345,100
$328,000 - $362,000
$2,583/mo
Zestimate® history
Loading...
Owner options
Explore your selling options
What's special
This beautiful, well-maintained home is located close to a revitalized downtown Concord and set back in a well-established, quiet neighborhood off of South Union Street. Built in 1971, this home boasts charming updates that blend the old with newer, modern touches! These updates include updated (2022) flooring throughout most of the home, as well as an additional half bath added in 2023 (permitted), and an updated primary bathroom. This home features an open floor plan upstairs, a bright kitchen with a dab of modern touch, and stainless steel appliances. The dining area off the kitchen boasts a large deck, perfect for barbecues or gatherings. Located downstairs are two bedrooms, as well as a large, secondary living area that has enough room to be easily transformed into a media room, playroom, or whatever your heart desires, and best of all, access to a patio area offering easy enjoyment of the peaceful and quiet backyard.
Zillow last checked: 8 hours ago
Listing updated: October 28, 2025 at 12:21pm
Listing Provided by:
Jacob Brown jacobbrownrealestate@gmail.com,
Covenant Realty
Bought with:
Melanie Meyer
ALBRICK
Source: Canopy MLS as distributed by MLS GRID,MLS#: 4297039
Facts & features
Interior
Bedrooms & bathrooms
- Bedrooms: 4
- Bathrooms: 3
- Full bathrooms: 2
- 1/2 bathrooms: 1
- Main level bedrooms: 2
Primary bedroom
- Level: Main
Bedroom s
- Level: Main
Bedroom s
- Level: Basement
Bedroom s
- Level: Basement
Bathroom full
- Level: Main
Bathroom half
- Level: Main
Bathroom full
- Level: Basement
Dining area
- Level: Main
Family room
- Level: Basement
Kitchen
- Level: Main
Laundry
- Level: Basement
Living room
- Level: Main
Heating
- Baseboard, Oil
Cooling
- Ceiling Fan(s), Central Air
Appliances
- Included: Dishwasher, Electric Range, Electric Water Heater, Microwave, Refrigerator
- Laundry: In Basement
Features
- Open Floorplan, Pantry, Walk-In Closet(s)
- Flooring: Laminate, Tile
- Basement: Exterior Entry,Finished,Interior Entry,Walk-Out Access
- Fireplace features: Wood Burning
Interior area
- Total structure area: 1,364
- Total interior livable area: 2,728 sqft
- Finished area above ground: 1,364
- Finished area below ground: 1,364
Property
Parking
- Total spaces: 2
- Parking features: Attached Carport, Circular Driveway
- Carport spaces: 2
- Has uncovered spaces: Yes
Features
- Levels: One
- Stories: 1
- Patio & porch: Deck, Patio
Lot
- Size: 0.37 Acres
- Features: Sloped
Details
- Additional structures: Shed(s)
- Parcel number: 56307312170000
- Zoning: RM-1
- Special conditions: Standard
- Other equipment: Fuel Tank(s)
Construction
Type & style
- Home type: SingleFamily
- Property subtype: Single Family Residence
Materials
- Brick Partial, Vinyl
Condition
- New construction: No
- Year built: 1971
Utilities & green energy
- Sewer: Public Sewer
- Water: City
Community & neighborhood
Security
- Security features: Radon Mitigation System
Location
- Region: Concord
- Subdivision: None
Other
Other facts
- Listing terms: Cash,Conventional,FHA
- Road surface type: Concrete, Paved
Price history
| Date | Event | Price |
|---|---|---|
| 10/27/2025 | Sold | $345,000-4.2%$126/sqft |
Source: | ||
| 9/2/2025 | Pending sale | $359,999$132/sqft |
Source: | ||
| 9/1/2025 | Listed for sale | $359,9990%$132/sqft |
Source: | ||
| 8/26/2025 | Listing removed | $360,000$132/sqft |
Source: | ||
| 8/6/2025 | Price change | $360,000-6.5%$132/sqft |
Source: | ||
Public tax history
| Year | Property taxes | Tax assessment |
|---|---|---|
| 2024 | $3,360 +43% | $337,320 +75.2% |
| 2023 | $2,349 | $192,510 |
| 2022 | $2,349 | $192,510 |
Find assessor info on the county website
Neighborhood: 28025
Nearby schools
GreatSchools rating
- 7/10R B Mcallister ElementaryGrades: K-5Distance: 0.7 mi
- 2/10Concord MiddleGrades: 6-8Distance: 1.7 mi
- 5/10Concord HighGrades: 9-12Distance: 2.8 mi
Schools provided by the listing agent
- Elementary: R Brown McAllister
- Middle: Concord
- High: Concord
Source: Canopy MLS as distributed by MLS GRID. This data may not be complete. We recommend contacting the local school district to confirm school assignments for this home.
Get a cash offer in 3 minutes
Find out how much your home could sell for in as little as 3 minutes with a no-obligation cash offer.
Estimated market value
$345,100
Get a cash offer in 3 minutes
Find out how much your home could sell for in as little as 3 minutes with a no-obligation cash offer.
Estimated market value
$345,100

