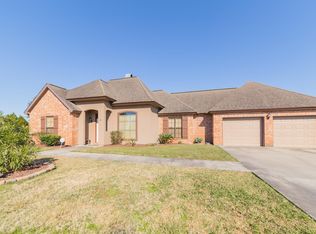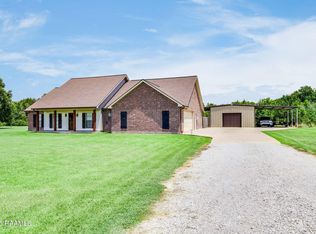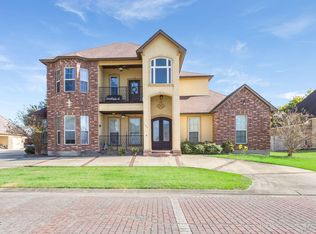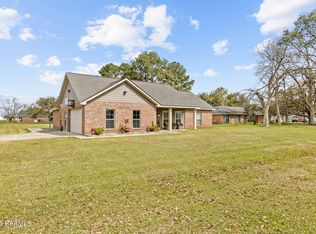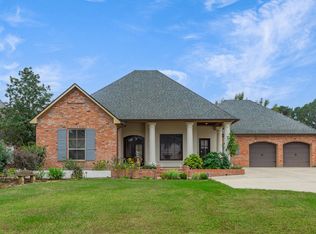Located on 3.89 acres in Scott, just 3 miles North of the I-10 exit, this custom home offers space, functionality and flexibility. Inside, you'll find 10-12' ceilings throughout and a 16' barrel ceiling in the foyer. The layout includes a formal dining room, separate office and a large game room downstairs, plus a huge bedroom upstairs with a full bath and beverage station equipped with cabinets, mini fridge and a sink. The main kitchen features stunning, old pecky antique cypress cabinets, a warming drawer and a large island, opening to a breakfast nook, as well as a cozy keeping room and a large living room. There are three fireplaces total - one in the keeping room, one in the living room, and another on the covered back patio, which is complete with an outdoor kitchen. The primary suite includes separate vanities, a jacuzzi tub, custom tile shower, and a walk-in closet. Outside, you'll find a spacious detached building featuring drive-through garage doors, a half bath and a kitchenette--ideal for use as a man cave, workshop, additional entertaining or storage. Plus, covered RV parking and plenty of outdoor space to accommodate a pool, garden, animals or recreational equipment. This one-of-a-kind property offers the perfect blend of luxury and rural charm, will require repairs and qualifies for a conventional renovation loan. Schedule a private tour to explore everything this property has to offer.
For sale
$609,507
301 Rue Novembre, Scott, LA 70583
4beds
4,505sqft
Est.:
Single Family Residence
Built in 2006
3.89 Acres Lot
$594,900 Zestimate®
$135/sqft
$-- HOA
What's special
- 162 days |
- 2,539 |
- 121 |
Zillow last checked: 8 hours ago
Listing updated: October 23, 2025 at 09:04am
Listed by:
Shannon R Thibodeaux,
Heart & Home Real Estate, LLC 337-308-0944
Source: RAA,MLS#: 2500002609
Tour with a local agent
Facts & features
Interior
Bedrooms & bathrooms
- Bedrooms: 4
- Bathrooms: 4
- Full bathrooms: 3
- 1/2 bathrooms: 1
Heating
- Central, Electric
Cooling
- Multi Units, Central Air
Appliances
- Included: Induction Cooktop, Dishwasher, Disposal, Gas Cooktop, Ice Maker, Microwave, Gas Stove Con
- Laundry: Electric Dryer Hookup, Washer Hookup, Gas Dryer Hookup
Features
- High Ceilings, Beamed Ceilings, Bookcases, Built-in Features, Computer Nook, Crown Molding, Double Vanity, Kitchen Island, Multi-Head Shower, Separate Shower, Varied Ceiling Heights, Walk-in Pantry, Walk-In Closet(s), Butcher Block Counters, Granite Counters, Other Counters, Solid Surface Counters
- Flooring: Carpet, Marble, Other, Wood
- Windows: Window Treatments
- Has fireplace: Yes
- Fireplace features: 3+ Fireplaces, Gas, Gas Log, Factory Built, Wood Burning
Interior area
- Total interior livable area: 4,505 sqft
Property
Parking
- Total spaces: 3
- Parking features: Attached, Boat, Detached, Garage, Garage Faces Rear, Open, RV Access/Parking
- Garage spaces: 3
- Has uncovered spaces: Yes
Features
- Stories: 2
- Patio & porch: Covered
- Exterior features: Outdoor Grill, Outdoor Kitchen, Lighting
Lot
- Size: 3.89 Acres
- Dimensions: 398.03 x 430.28 x 396.30 x 423.48
- Features: 3 to 5.99 Acres, Level
Details
- Additional structures: Outdoor Kitchen, RV/Boat Storage, Shed(s), Storage, Workshop
- Parcel number: 6121599
Construction
Type & style
- Home type: SingleFamily
- Architectural style: Other
- Property subtype: Single Family Residence
Materials
- Brick Veneer, HardiPlank Type, Stucco, Frame
- Foundation: Other
- Roof: Composition
Condition
- Fixer
- Year built: 2006
Utilities & green energy
- Electric: Elec: SLEMCO
- Gas: Gas: Atmos
- Sewer: Septic Tank
Community & HOA
Community
- Features: Acreage
- Subdivision: Jade Andrus Development
Location
- Region: Scott
Financial & listing details
- Price per square foot: $135/sqft
- Tax assessed value: $785,880
- Annual tax amount: $6,939
- Date on market: 8/21/2025
- Electric utility on property: Yes
Estimated market value
$594,900
$565,000 - $625,000
$3,122/mo
Price history
Price history
| Date | Event | Price |
|---|---|---|
| 8/21/2025 | Listed for sale | $609,507-27.4%$135/sqft |
Source: | ||
| 8/1/2024 | Listing removed | $839,900$186/sqft |
Source: | ||
| 3/22/2024 | Listed for sale | $839,900+5%$186/sqft |
Source: | ||
| 8/1/2021 | Listing removed | -- |
Source: Latter and Blum Report a problem | ||
| 7/14/2020 | Price change | $799,900-3.2%$178/sqft |
Source: Latter & Blum #20006148 Report a problem | ||
Public tax history
Public tax history
| Year | Property taxes | Tax assessment |
|---|---|---|
| 2024 | $6,939 +5.7% | $78,588 +5.4% |
| 2023 | $6,567 0% | $74,594 |
| 2022 | $6,570 -0.4% | $74,594 |
Find assessor info on the county website
BuyAbility℠ payment
Est. payment
$3,392/mo
Principal & interest
$2884
Property taxes
$295
Home insurance
$213
Climate risks
Neighborhood: 70583
Nearby schools
GreatSchools rating
- 8/10Ossun Elementary SchoolGrades: PK-5Distance: 1.3 mi
- 5/10Scott Middle SchoolGrades: 6-8Distance: 4.4 mi
- 5/10Carencro High SchoolGrades: 9-12Distance: 4.6 mi
Schools provided by the listing agent
- Elementary: Ossun
- Middle: Carencro
- High: Carencro
Source: RAA. This data may not be complete. We recommend contacting the local school district to confirm school assignments for this home.
- Loading
- Loading
