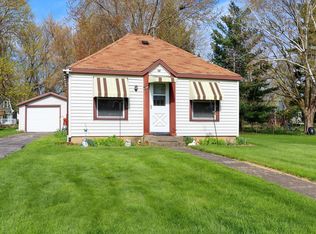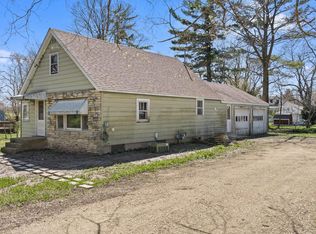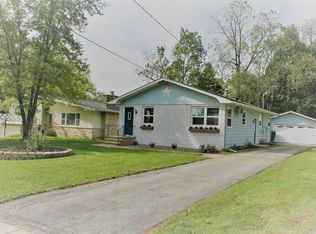Closed
$123,000
301 South 5th AVENUE, Walworth, WI 53184
3beds
1,050sqft
Single Family Residence
Built in 1942
0.33 Acres Lot
$123,100 Zestimate®
$117/sqft
$1,688 Estimated rent
Home value
$123,100
$103,000 - $145,000
$1,688/mo
Zestimate® history
Loading...
Owner options
Explore your selling options
What's special
Buyer financing fell through. Looking for a property to flip, rehab or put your own stamp on? Come with cash for this is a gardener's delight. Nestled on .33 acres, the front and back yard are loaded with mature flower beds full of perennials. To help your garden grow there is a 6 X 8 greenhouse ready for your new plantings. 3 bedrooms, 1 bathroom. Kitchen cabinets update in 2022, new electric stove 2023. There's an attached one car garage and parking pad for 2 or 3 more vehicles or toys. Looking to sell as is.
Zillow last checked: 8 hours ago
Listing updated: September 05, 2025 at 10:55am
Listed by:
Jamie Kennow 262-210-3473,
Coldwell Banker Realty
Bought with:
Jaret Garcia
Source: WIREX MLS,MLS#: 1919313 Originating MLS: Metro MLS
Originating MLS: Metro MLS
Facts & features
Interior
Bedrooms & bathrooms
- Bedrooms: 3
- Bathrooms: 1
- Full bathrooms: 1
- Main level bedrooms: 3
Primary bedroom
- Level: Main
- Area: 120
- Dimensions: 10 x 12
Bedroom 2
- Level: Main
- Area: 81
- Dimensions: 9 x 9
Bedroom 3
- Level: Main
- Area: 120
- Dimensions: 10 x 12
Bathroom
- Features: Shower Stall
Dining room
- Level: Main
- Area: 195
- Dimensions: 15 x 13
Kitchen
- Level: Main
- Area: 64
- Dimensions: 8 x 8
Living room
- Level: Main
- Area: 231
- Dimensions: 21 x 11
Heating
- Natural Gas
Cooling
- Central Air
Appliances
- Included: Cooktop, Microwave, Oven, Refrigerator
Features
- Flooring: Wood
- Basement: Full
Interior area
- Total structure area: 1,060
- Total interior livable area: 1,050 sqft
- Finished area above ground: 1,050
Property
Parking
- Total spaces: 1
- Parking features: Garage Door Opener, Attached, 1 Car, 1 Space
- Attached garage spaces: 1
Features
- Levels: One
- Stories: 1
Lot
- Size: 0.33 Acres
Details
- Additional structures: Garden Shed
- Parcel number: VES 00008
- Zoning: RES
Construction
Type & style
- Home type: SingleFamily
- Architectural style: Ranch
- Property subtype: Single Family Residence
Materials
- Aluminum Siding, Aluminum/Steel, Wood Siding
Condition
- 21+ Years
- New construction: No
- Year built: 1942
Utilities & green energy
- Sewer: Public Sewer
- Water: Public
- Utilities for property: Cable Available
Community & neighborhood
Location
- Region: Walworth
- Municipality: Walworth
Price history
| Date | Event | Price |
|---|---|---|
| 9/4/2025 | Sold | $123,000-15.2%$117/sqft |
Source: | ||
| 8/22/2025 | Pending sale | $145,000$138/sqft |
Source: | ||
| 8/20/2025 | Price change | $145,000-12.1%$138/sqft |
Source: | ||
| 8/12/2025 | Listed for sale | $165,000$157/sqft |
Source: | ||
| 6/14/2025 | Pending sale | $165,000$157/sqft |
Source: | ||
Public tax history
| Year | Property taxes | Tax assessment |
|---|---|---|
| 2024 | $2,458 +38.4% | $179,700 +89% |
| 2023 | $1,776 -2.1% | $95,100 |
| 2022 | $1,813 +5.2% | $95,100 |
Find assessor info on the county website
Neighborhood: 53184
Nearby schools
GreatSchools rating
- 6/10Walworth Elementary SchoolGrades: PK-8Distance: 0.3 mi
- 6/10Big Foot High SchoolGrades: 9-12Distance: 0.2 mi
Schools provided by the listing agent
- Elementary: Walworth
- High: Big Foot
- District: Walworth J1
Source: WIREX MLS. This data may not be complete. We recommend contacting the local school district to confirm school assignments for this home.

Get pre-qualified for a loan
At Zillow Home Loans, we can pre-qualify you in as little as 5 minutes with no impact to your credit score.An equal housing lender. NMLS #10287.
Sell for more on Zillow
Get a free Zillow Showcase℠ listing and you could sell for .
$123,100
2% more+ $2,462
With Zillow Showcase(estimated)
$125,562

