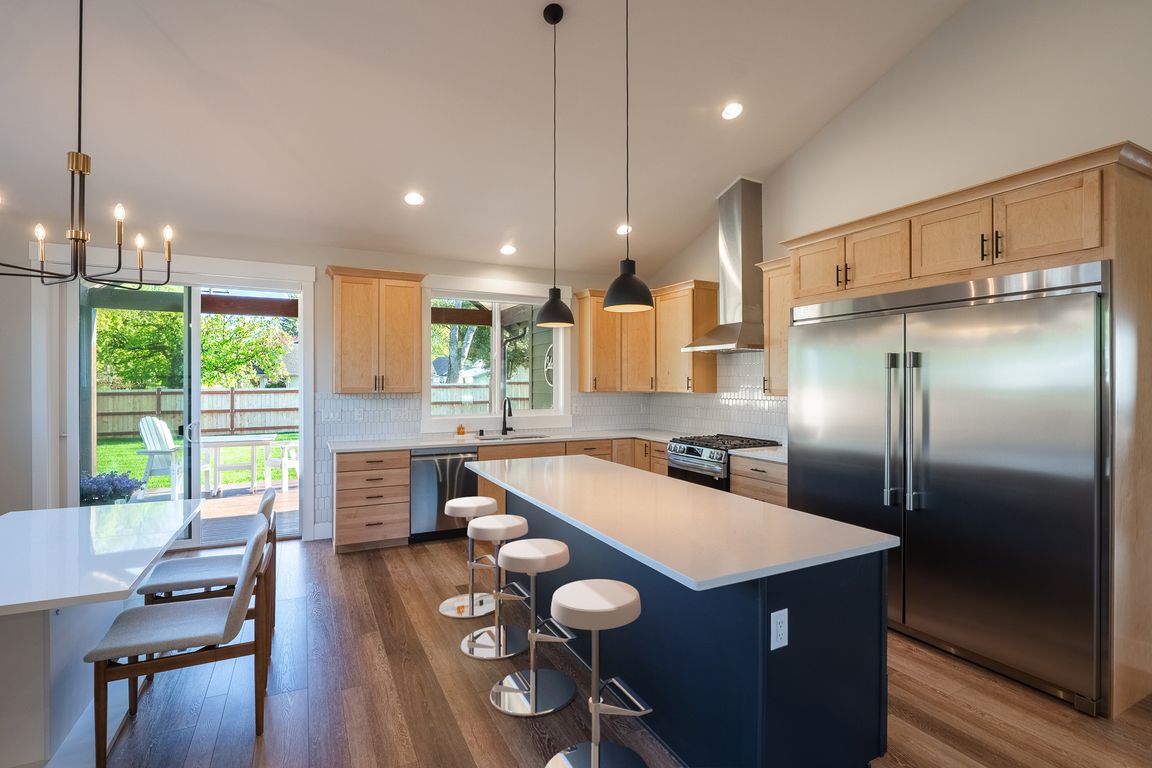
Active
$929,000
3beds
2,199sqft
301 S Park Street, Lynden, WA 98264
3beds
2,199sqft
Single family residence
Built in 2022
0.25 Acres
2 Attached garage spaces
$422 price/sqft
What's special
Stainless appliancesVaulted ceilingsSoft-close cabinetsQuartz countersOpen layout
Meticulously kept and move-in ready, this walkable-to-downtown Lynden home is just steps from Lynden City Park, Schools and the James Kaemingk Sr. Trail. With 3 bedrooms, 2.5 baths, and a bonus room, it offers easy one-level living plus extra space upstairs. Vaulted ceilings and an open layout make it bright and ...
- 12 days |
- 874 |
- 18 |
Source: NWMLS,MLS#: 2442225
Travel times
Kitchen
Family Room
Primary Bedroom
Zillow last checked: 7 hours ago
Listing updated: October 17, 2025 at 01:35pm
Listed by:
Stacy Graves,
eXp Realty,
Christopher Erdmann,
eXp Commercial, LLC
Source: NWMLS,MLS#: 2442225
Facts & features
Interior
Bedrooms & bathrooms
- Bedrooms: 3
- Bathrooms: 3
- Full bathrooms: 1
- 3/4 bathrooms: 1
- 1/2 bathrooms: 1
- Main level bathrooms: 3
- Main level bedrooms: 3
Primary bedroom
- Level: Main
Bedroom
- Level: Main
Bedroom
- Level: Main
Bathroom full
- Level: Main
Bathroom three quarter
- Level: Main
Other
- Level: Main
Dining room
- Level: Main
Kitchen with eating space
- Level: Main
Living room
- Level: Main
Utility room
- Level: Main
Heating
- Fireplace, Forced Air, Electric, Natural Gas, Solar (Unspecified)
Cooling
- Forced Air
Appliances
- Included: Dishwasher(s), Disposal, Microwave(s), Refrigerator(s), Stove(s)/Range(s), Washer(s), Garbage Disposal
Features
- Bath Off Primary, Ceiling Fan(s), Walk-In Pantry
- Flooring: Ceramic Tile, Vinyl Plank, Carpet
- Basement: None
- Number of fireplaces: 1
- Fireplace features: Gas, Main Level: 1, Fireplace
Interior area
- Total structure area: 2,199
- Total interior livable area: 2,199 sqft
Video & virtual tour
Property
Parking
- Total spaces: 2
- Parking features: Attached Garage, RV Parking
- Attached garage spaces: 2
Features
- Levels: Two
- Stories: 2
- Patio & porch: Bath Off Primary, Ceiling Fan(s), Fireplace, Vaulted Ceiling(s), Walk-In Closet(s), Walk-In Pantry
- Has view: Yes
- View description: Territorial
Lot
- Size: 0.25 Acres
- Features: Corner Lot, Curbs, Paved, Sidewalk, Cable TV, Deck, Fenced-Fully, High Speed Internet, Outbuildings, Patio, RV Parking
- Topography: Level,Partial Slope
Details
- Parcel number: 4003172670130000
- Zoning description: Jurisdiction: City
- Special conditions: Standard
Construction
Type & style
- Home type: SingleFamily
- Property subtype: Single Family Residence
Materials
- Cement Planked, Cement Plank
- Foundation: Poured Concrete
- Roof: Composition
Condition
- Year built: 2022
Utilities & green energy
- Electric: Company: PSE
- Sewer: Sewer Connected, Company: City of Lynden
- Water: Public, Company: City of Lynden
Green energy
- Energy generation: Solar
Community & HOA
Community
- Subdivision: Lynden
Location
- Region: Lynden
Financial & listing details
- Price per square foot: $422/sqft
- Tax assessed value: $715,605
- Annual tax amount: $5,504
- Date on market: 10/14/2025
- Listing terms: Cash Out,Conventional
- Inclusions: Dishwasher(s), Garbage Disposal, Microwave(s), Refrigerator(s), Stove(s)/Range(s), Washer(s)
- Cumulative days on market: 14 days