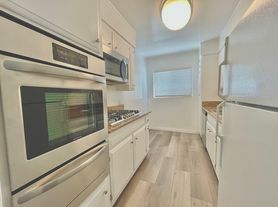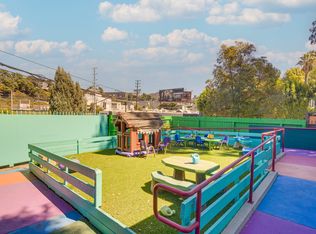INTRODUCING THE REXFORD RESERVE. Modern Luxury Living in the Heart of Beverly Hills! Discover a spacious 2-bedroom, 2-bathroom residence located in fabulous South Beverly Hills. Each unit is thoughtfully designed with elegant touches, including brand new stainless steel appliances, contemporary fixtures and in-unit laundry, along with two dedicated subterranean parking spaces. Enjoy a welcoming lobby with a cozy sitting room and pamper your furry friends in the on-site pet spa. Perfectly situated just moments from Rodeo Drive, world-class dining, shopping, and cultural attractions like the Wallis Annenberg Center for the Performing Arts, this building offers unparalleled access to Beverly Hills' finest amenities. Also conveniently close to public transportation, high-end gyms, coworking spaces, parks and recreation like the esteemed Los Angeles Country Club, and top-rated schools such as Horace Mann, Beverly Vista, and Beverly Hills High. Plus, find everyday essentials at nearby grocery stores, including Erewhon, Whole Foods and Pavilions. Elevate your lifestyle at The Rexford Reserve where luxury meets convenience.
Copyright The MLS. All rights reserved. Information is deemed reliable but not guaranteed.
Condo for rent
$6,450/mo
301 S Rexford Dr APT 6, Beverly Hills, CA 90212
2beds
1,352sqft
Price may not include required fees and charges.
Condo
Available now
Cats, dogs OK
Central air
In unit laundry
2 Parking spaces parking
Central
What's special
Contemporary fixturesCozy sitting roomWelcoming lobbyIn-unit laundry
- 2 days |
- -- |
- -- |
Travel times
Zillow can help you save for your dream home
With a 6% savings match, a first-time homebuyer savings account is designed to help you reach your down payment goals faster.
Offer exclusive to Foyer+; Terms apply. Details on landing page.
Facts & features
Interior
Bedrooms & bathrooms
- Bedrooms: 2
- Bathrooms: 2
- Full bathrooms: 2
Rooms
- Room types: Dining Room
Heating
- Central
Cooling
- Central Air
Appliances
- Included: Dishwasher, Disposal, Dryer, Range Oven, Refrigerator, Washer
- Laundry: In Unit
Features
- Elevator
- Flooring: Hardwood
Interior area
- Total interior livable area: 1,352 sqft
Property
Parking
- Total spaces: 2
- Parking features: Covered
- Details: Contact manager
Features
- Stories: 2
- Exterior features: Contact manager
- Has view: Yes
- View description: Contact manager
Construction
Type & style
- Home type: Condo
- Architectural style: Modern
- Property subtype: Condo
Condition
- Year built: 1962
Building
Management
- Pets allowed: Yes
Community & HOA
Community
- Features: Gated
- Security: Gated Community
Location
- Region: Beverly Hills
Financial & listing details
- Lease term: 12 Months
Price history
| Date | Event | Price |
|---|---|---|
| 10/13/2025 | Listed for rent | $6,450+98.5%$5/sqft |
Source: | ||
| 9/3/2018 | Listing removed | $3,250$2/sqft |
Source: Landmark Realtors | ||
| 8/27/2018 | Listed for rent | $3,250+1.6%$2/sqft |
Source: Landmark Realtors | ||
| 12/8/2017 | Listing removed | $3,200$2/sqft |
Source: Landmark Realtors | ||
| 12/6/2017 | Price change | $3,200+3.2%$2/sqft |
Source: Landmark Realtors | ||
Neighborhood: Southwest Doheny
There are 4 available units in this apartment building

