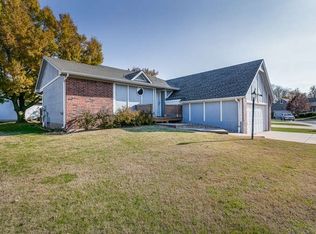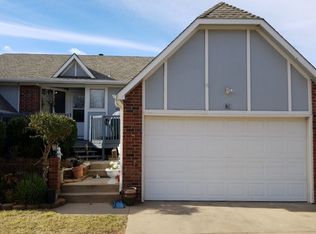Sold on 01/02/26
Street View
Price Unknown
301 S Rock Rd, Derby, KS 67037
--beds
--baths
--sqft
SingleFamily
Built in ----
-- sqft lot
$187,100 Zestimate®
$--/sqft
$1,724 Estimated rent
Home value
$187,100
$178,000 - $196,000
$1,724/mo
Zestimate® history
Loading...
Owner options
Explore your selling options
What's special
301 S Rock Rd, Derby, KS 67037 is a single family home.
The Zestimate for this house is $187,100. The Rent Zestimate for this home is $1,724/mo.
Zillow last checked: 8 hours ago
Bought with:
Berkshire Hathaway HomeServices PenFed Realty
Source: BHHS PenFed solds
Price history
| Date | Event | Price |
|---|---|---|
| 1/2/2026 | Sold | -- |
Source: BHHS PenFed solds #070f29e038c1a83912b2e062ae79a9cd Report a problem | ||
| 7/23/2025 | Listing removed | $190,000 |
Source: BHHS broker feed #652186 Report a problem | ||
| 5/28/2025 | Listed for sale | $190,000+8.6% |
Source: BHHS broker feed #652186 Report a problem | ||
| 7/22/2023 | Listing removed | -- |
Source: | ||
| 6/11/2023 | Pending sale | $175,000+9.4% |
Source: | ||
Public tax history
Tax history is unavailable.
Neighborhood: 67037
Nearby schools
GreatSchools rating
- 5/10Tanglewood Elementary SchoolGrades: PK-5Distance: 0.7 mi
- 6/10Derby Middle SchoolGrades: 6-8Distance: 0.9 mi
- 4/10Derby High SchoolGrades: 9-12Distance: 0.8 mi

