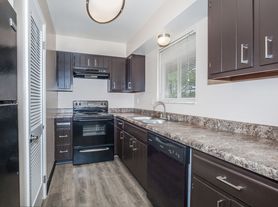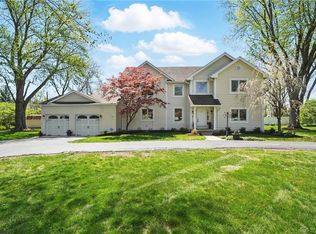Just Remodeled and Upgraded
Located in the highly sought after Centerville School District, this beautifully refreshed 4-bedroom, 2-full-bath brick ranch with over 2400 square feet of living space features a stunning living room accentuated by vaulted ceilings creating an inviting atmosphere with cascading natural light throughout. The kitchen houses 42in cabinetry and granite countertops, seamlessly opening to the family room and dining areas, ideal for entertaining guests. Four spacious bedrooms and updated bathrooms perfect for the growing family. Primary bedroom houses in suite completely new full bath and walk in closet ensuring both function and style. Newly transformed a sun-filled three-season room, complete with remote-controlled blinds for added convenience. Additionally, a poured driveway extension enhances accessibility and convenience. This location offers easy access to I-675, food, shopping, parks, and entertainment, only 20 minute drive to Wright Patter Air Force Base.
Tons of updates in this well-kept home: New kitchen, new master bathroom, Laminate floors, windows, blinds, interior & exterior paint, bathroom remodel, Enclosed patio, roof, granite counters and newer appliances in kitchen, newer furnace, hot water heater, travertine patio, shed.
House for rent
Accepts Zillow applications
$3,000/mo
301 S Village Dr, Dayton, OH 45459
4beds
2,448sqft
Price may not include required fees and charges.
Single family residence
Available Sat Dec 6 2025
Cats, dogs OK
Central air
Hookups laundry
Attached garage parking
Forced air
What's special
Newer furnaceEnclosed patioTravertine patioVaulted ceilingsGranite countertopsGranite countersRemote-controlled blinds
- 2 days |
- -- |
- -- |
Travel times
Facts & features
Interior
Bedrooms & bathrooms
- Bedrooms: 4
- Bathrooms: 2
- Full bathrooms: 2
Heating
- Forced Air
Cooling
- Central Air
Appliances
- Included: Dishwasher, Freezer, Microwave, Oven, Refrigerator, WD Hookup
- Laundry: Hookups
Features
- WD Hookup, Walk In Closet
- Flooring: Carpet, Hardwood, Tile
Interior area
- Total interior livable area: 2,448 sqft
Property
Parking
- Parking features: Attached
- Has attached garage: Yes
- Details: Contact manager
Features
- Exterior features: Bicycle storage, Heating system: Forced Air, Walk In Closet
Details
- Parcel number: O68003170006
Construction
Type & style
- Home type: SingleFamily
- Property subtype: Single Family Residence
Community & HOA
Location
- Region: Dayton
Financial & listing details
- Lease term: 6 Month
Price history
| Date | Event | Price |
|---|---|---|
| 11/1/2025 | Listed for rent | $3,000$1/sqft |
Source: Zillow Rentals | ||
| 4/13/2025 | Listing removed | $3,000$1/sqft |
Source: Zillow Rentals | ||
| 4/5/2025 | Price change | $3,000-6.3%$1/sqft |
Source: Zillow Rentals | ||
| 3/29/2025 | Price change | $3,200-5.9%$1/sqft |
Source: Zillow Rentals | ||
| 3/18/2025 | Listed for rent | $3,400+6.3%$1/sqft |
Source: Zillow Rentals | ||

