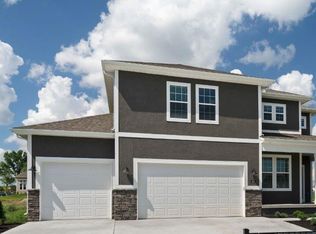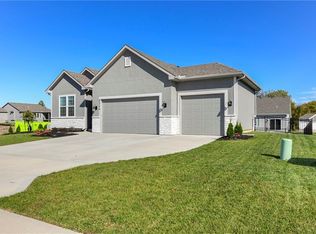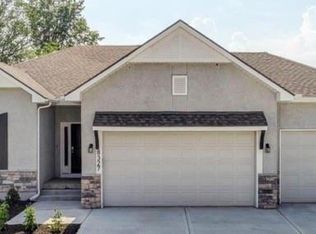Sold
Price Unknown
301 SW Hawthorne Ln, Blue Springs, MO 64014
4beds
1,868sqft
Single Family Residence
Built in ----
10,018.8 Square Feet Lot
$478,000 Zestimate®
$--/sqft
$-- Estimated rent
Home value
$478,000
$430,000 - $531,000
Not available
Zestimate® history
Loading...
Owner options
Explore your selling options
What's special
Welcome to The Linden, a charming 4-bedroom, 1.5-story home that combines comfort and functionality with an inviting layout. Nestled in a serene neighborhood, this property boasts a well-designed main level featuring a spacious kitchen, a cozy living room, and a dining room that seamlessly connects to a delightful deck overlooking the expansive backyard. Perfect for outdoor gatherings or simply enjoying a peaceful retreat, the deck provides a great space to unwind.
Upstairs, you'll find a thoughtful arrangement of 4 bedrooms, including a master suite, along with 2 full bathrooms and a convenient laundry room. The additional bedrooms offer flexibility and ample space for a growing family or guests.
The home includes an unfinished basement with a walkout to the back patio, presenting endless possibilities for customization to suit your needs—whether you envision a recreation room, home gym, or extra storage space.
The nearly quarter-acre backyard offers privacy and a generous area for outdoor activities, gardening, or relaxing in your own private oasis.
Zillow last checked: 8 hours ago
Listing updated: May 16, 2025 at 11:43am
Listing Provided by:
Colton Messner 816-213-6915,
ReeceNichols - Lees Summit
Bought with:
Jason Iiams, 2016033972
Real Broker, LLC
Source: Heartland MLS as distributed by MLS GRID,MLS#: 2504501
Facts & features
Interior
Bedrooms & bathrooms
- Bedrooms: 4
- Bathrooms: 2
- Full bathrooms: 2
Primary bedroom
- Features: All Carpet
- Level: Second
- Dimensions: 13 x 15
Bedroom 2
- Features: All Carpet
- Level: Second
- Dimensions: 11 x 12
Bedroom 3
- Features: All Carpet
- Level: Second
- Dimensions: 12 x 12
Bedroom 4
- Features: All Carpet
- Level: Second
- Dimensions: 10 x 12
Primary bathroom
- Features: Ceramic Tiles
- Level: Second
- Dimensions: 9 x 6
Bathroom 2
- Features: Ceramic Tiles
- Level: Second
- Dimensions: 10 x 6
Dining room
- Features: Luxury Vinyl
- Level: Main
- Dimensions: 10 x 11
Kitchen
- Features: Luxury Vinyl
- Level: Main
- Dimensions: 10 x 14
Laundry
- Features: Ceramic Tiles
- Level: Second
- Dimensions: 12 x 7
Living room
- Features: Luxury Vinyl
- Level: Main
- Dimensions: 17 x 15
Heating
- Natural Gas
Cooling
- Electric
Appliances
- Included: Dishwasher, Disposal, Exhaust Fan, Humidifier, Microwave, Gas Range
- Laundry: Bedroom Level, Laundry Room
Features
- Ceiling Fan(s), Kitchen Island, Pantry, Smart Thermostat, Vaulted Ceiling(s), Walk-In Closet(s)
- Flooring: Carpet, Luxury Vinyl, Tile
- Windows: Thermal Windows
- Basement: Full,Unfinished,Bath/Stubbed
- Has fireplace: No
Interior area
- Total structure area: 1,868
- Total interior livable area: 1,868 sqft
- Finished area above ground: 1,868
- Finished area below ground: 0
Property
Parking
- Total spaces: 3
- Parking features: Garage Door Opener, Garage Faces Front
- Garage spaces: 3
Features
- Patio & porch: Deck, Patio
Lot
- Size: 10,018 sqft
- Dimensions: 20,081
- Features: City Lot, Cul-De-Sac
Details
- Parcel number: 54300070800000000
Construction
Type & style
- Home type: SingleFamily
- Architectural style: Traditional
- Property subtype: Single Family Residence
Materials
- Stone Trim, Vinyl Siding
- Roof: Composition
Condition
- Under Construction
- New construction: Yes
Details
- Builder model: Cypress
- Builder name: Ashlar Homes
Utilities & green energy
- Sewer: Public Sewer
- Water: Public
Community & neighborhood
Security
- Security features: Smart Door Lock, Smoke Detector(s)
Location
- Region: Blue Springs
- Subdivision: The Woodlands at Chapman Farms
HOA & financial
HOA
- Has HOA: Yes
- HOA fee: $470 annually
- Amenities included: Other
- Services included: Other, Trash
- Association name: Chapman Farms
Other
Other facts
- Listing terms: Cash,Conventional,FHA,VA Loan
- Ownership: Private
- Road surface type: Paved
Price history
| Date | Event | Price |
|---|---|---|
| 5/15/2025 | Sold | -- |
Source: | ||
| 8/14/2024 | Pending sale | $469,436$251/sqft |
Source: | ||
| 8/13/2024 | Listed for sale | $469,436$251/sqft |
Source: | ||
Public tax history
Tax history is unavailable.
Neighborhood: 64014
Nearby schools
GreatSchools rating
- 7/10Mason Elementary SchoolGrades: K-5Distance: 1.4 mi
- 6/10Bernard C. Campbell Middle SchoolGrades: 6-8Distance: 4.6 mi
- 8/10Lee's Summit North High SchoolGrades: 9-12Distance: 6.3 mi
Schools provided by the listing agent
- Elementary: Mason
- Middle: Bernard Campbell
- High: Lee's Summit North
Source: Heartland MLS as distributed by MLS GRID. This data may not be complete. We recommend contacting the local school district to confirm school assignments for this home.
Get a cash offer in 3 minutes
Find out how much your home could sell for in as little as 3 minutes with a no-obligation cash offer.
Estimated market value
$478,000
Get a cash offer in 3 minutes
Find out how much your home could sell for in as little as 3 minutes with a no-obligation cash offer.
Estimated market value
$478,000


