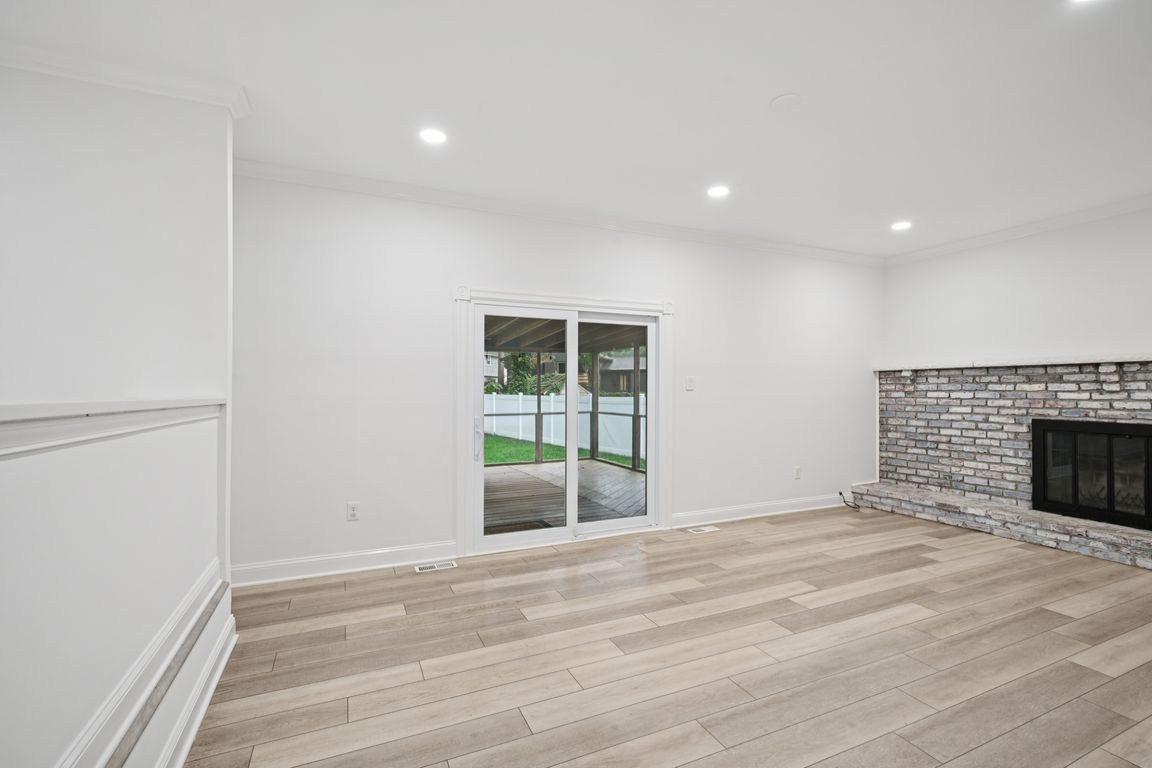
For sale
$650,000
4beds
2,452sqft
301 Saint David Dr, Mount Laurel, NJ 08054
4beds
2,452sqft
Single family residence
Built in 1970
0.30 Acres
2 Attached garage spaces
$265 price/sqft
What's special
Finished basementRecessed lightingLarge recreation roomBeautifully tiled showerExpanded kitchenOversized kitchen islandSpacious primary suite
Welcome to 301 St. David Drive, where a full renovation has transformed this home into a blend of modern design and everyday comfort. Set in the Mill Run neighborhood of Mount Laurel, this four-bedroom, two-and-a-half-bath home is filled with upgrades inside and out. Step inside to find bright, open spaces with ...
- 14 days |
- 3,570 |
- 237 |
Likely to sell faster than
Source: Bright MLS,MLS#: NJBL2095712
Travel times
Family Room
Kitchen
Primary Bedroom
Zillow last checked: 7 hours ago
Listing updated: September 29, 2025 at 02:37am
Listed by:
John R. Wuertz 856-912-3219,
BHHS Fox & Roach-Mt Laurel,
Listing Team: The John Wuertz Team, Co-Listing Team: The John Wuertz Team,Co-Listing Agent: Patricia H Kunkel 856-222-0077,
BHHS Fox & Roach-Mt Laurel
Source: Bright MLS,MLS#: NJBL2095712
Facts & features
Interior
Bedrooms & bathrooms
- Bedrooms: 4
- Bathrooms: 3
- Full bathrooms: 2
- 1/2 bathrooms: 1
- Main level bathrooms: 1
Rooms
- Room types: Living Room, Primary Bedroom, Bedroom 2, Bedroom 3, Bedroom 4, Kitchen, Family Room, Basement, Foyer, Breakfast Room, Laundry, Primary Bathroom
Primary bedroom
- Features: Walk-In Closet(s), Attached Bathroom
- Level: Upper
- Area: 240 Square Feet
- Dimensions: 20 x 12
Bedroom 2
- Level: Upper
- Area: 208 Square Feet
- Dimensions: 16 x 13
Bedroom 3
- Level: Upper
- Area: 192 Square Feet
- Dimensions: 16 x 12
Bedroom 4
- Level: Upper
- Area: 144 Square Feet
- Dimensions: 12 x 12
Primary bathroom
- Features: Bathroom - Stall Shower
- Level: Upper
Basement
- Features: Basement - Finished
- Level: Lower
- Area: 725 Square Feet
- Dimensions: 29 x 25
Basement
- Features: Basement - Unfinished
- Level: Lower
- Area: 84 Square Feet
- Dimensions: 12 x 7
Breakfast room
- Level: Main
- Area: 180 Square Feet
- Dimensions: 15 x 12
Family room
- Features: Fireplace - Wood Burning
- Level: Main
- Area: 299 Square Feet
- Dimensions: 23 x 13
Foyer
- Level: Upper
- Area: 112 Square Feet
- Dimensions: 14 x 8
Kitchen
- Features: Flooring - HardWood, Kitchen Island, Lighting - Pendants
- Level: Main
- Area: 180 Square Feet
- Dimensions: 15 x 12
Laundry
- Level: Main
- Area: 108 Square Feet
- Dimensions: 18 x 6
Living room
- Level: Main
- Area: 280 Square Feet
- Dimensions: 20 x 14
Screened porch
- Level: Main
- Area: 272 Square Feet
- Dimensions: 17 x 16
Heating
- Forced Air, Natural Gas
Cooling
- Central Air, Electric
Appliances
- Included: Dishwasher, Exhaust Fan, Microwave, Self Cleaning Oven, Range Hood, Refrigerator, Stainless Steel Appliance(s), Cooktop, Gas Water Heater
- Laundry: Main Level, Laundry Room
Features
- Kitchen Island, Bathroom - Walk-In Shower, Bathroom - Tub Shower, Breakfast Area, Combination Kitchen/Dining, Dining Area, Family Room Off Kitchen, Open Floorplan, Kitchen - Gourmet, Primary Bath(s), Recessed Lighting, Upgraded Countertops, Walk-In Closet(s), Dry Wall
- Flooring: Luxury Vinyl
- Basement: Finished
- Number of fireplaces: 1
- Fireplace features: Brick
Interior area
- Total structure area: 2,452
- Total interior livable area: 2,452 sqft
- Finished area above ground: 2,452
Video & virtual tour
Property
Parking
- Total spaces: 6
- Parking features: Garage Faces Front, Garage Door Opener, Concrete, Attached, Driveway, On Street
- Attached garage spaces: 2
- Uncovered spaces: 4
Accessibility
- Accessibility features: None
Features
- Levels: Two
- Stories: 2
- Patio & porch: Porch, Screened, Enclosed, Screened Porch
- Exterior features: Lighting, Rain Gutters, Sidewalks, Street Lights
- Pool features: None
- Fencing: Full,Privacy,Vinyl,Back Yard
Lot
- Size: 0.3 Acres
- Dimensions: 102 x 144irr
- Features: Suburban
Details
- Additional structures: Above Grade
- Parcel number: 2401006 0300038
- Zoning: RD-1
- Special conditions: Standard
Construction
Type & style
- Home type: SingleFamily
- Architectural style: Traditional
- Property subtype: Single Family Residence
Materials
- Aluminum Siding, Brick
- Foundation: Block, Slab
- Roof: Asphalt,Shingle
Condition
- Excellent
- New construction: No
- Year built: 1970
Details
- Builder name: Orleans
Utilities & green energy
- Electric: 200+ Amp Service
- Sewer: Public Sewer
- Water: Public
- Utilities for property: Cable Connected, Phone Available, Broadband, Cable, DSL
Community & HOA
Community
- Subdivision: Mill Run
HOA
- Has HOA: No
Location
- Region: Mount Laurel
- Municipality: MOUNT LAUREL TWP
Financial & listing details
- Price per square foot: $265/sqft
- Tax assessed value: $299,000
- Annual tax amount: $9,438
- Date on market: 9/19/2025
- Listing agreement: Exclusive Right To Sell
- Listing terms: Cash,Conventional
- Exclusions: Playset In Back Yard Excluded And Is Scheduled To Be Removed.
- Ownership: Fee Simple
- Road surface type: Black Top, Paved