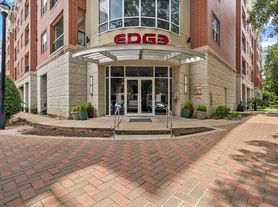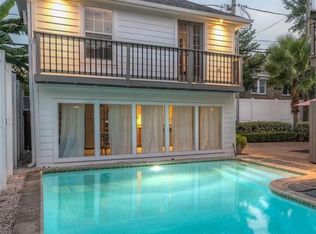DimensionsSquare Feet - 1200Living / Dining - 17'8" x 16'4"Bedroom - 14'4" x 11'6"Bedroom - 12'9" x 11'0"DescriptionThis apartment features 10-foot ceilings, crown molding, a designer kitchen with stainless steel appliances, spacious walk-in closets, oversized tubs, a pantry, flex space, and a full-size washer and dryer.
Apartment for rent
$1,999/mo
301 Saint Joseph Pkwy #4315, Houston, TX 77002
2beds
1,200sqft
Price may not include required fees and charges.
Apartment
Available now
Cats, dogs OK
Air conditioner, central air, wall unit
In unit laundry
Garage parking
-- Heating
What's special
Flex spaceFull-size washer and dryerSpacious walk-in closetsOversized tubsCrown molding
- 81 days
- on Zillow |
- -- |
- -- |
Travel times
Renting now? Get $1,000 closer to owning
Unlock a $400 renter bonus, plus up to a $600 savings match when you open a Foyer+ account.
Offers by Foyer; terms for both apply. Details on landing page.
Facts & features
Interior
Bedrooms & bathrooms
- Bedrooms: 2
- Bathrooms: 2
- Full bathrooms: 2
Rooms
- Room types: Office
Cooling
- Air Conditioner, Central Air, Wall Unit
Appliances
- Included: Dishwasher, Dryer, Washer
- Laundry: In Unit
Features
- Elevator, View
- Windows: Window Coverings
Interior area
- Total interior livable area: 1,200 sqft
Property
Parking
- Parking features: Detached, Garage, Parking Lot, Other
- Has garage: Yes
- Details: Contact manager
Features
- Stories: 4
- Patio & porch: Patio
- Exterior features: , 10 foot ceilings, 2 gathering & gaming lounges, 24-hour emergency maintenance, 9-foot ceilings, Balcony, Beautiful courtyards with outdoor grills, Beautifully landscaped grounds, Built-in desk, Built-in desks and flexible space for a home offic, Business Center, Cable included in rent, Courtyard, Crown molding, Double-sink vanity, Exposed ductwork, Game Room, Hardwood-style flooring in kitchen and baths, Hardwood-style flooring throughout, Herringbone backsplash, Housekeeping, Internet included in rent, Juliet doors, Large shower, Light fixture upgrades, Meeting rooms, Near SH-59, I-10, I-610, I-45 and 288, Near all major sport stadiums, Near dining and nightlife, Near the Galleria and Museum District, No wall, Online Rent Payment, Online maintenance requests, Open concept floor plan, Parking, Pet Park, Quartz countertops, Soaking bathtubs, Stainless steel appliances and USB outlet, TV Lounge, Theater, Top floor, Valet dry cleaning, View Type: Neighboring/north view, View Type: View, Walk to METRORail, downtown tunnels, Walking distance to shopping and grocery, White upper cabinets and gray lower cabinets, Wi-Fi in common areas, Wine rack
- Has view: Yes
- View description: City View
Construction
Type & style
- Home type: Apartment
- Property subtype: Apartment
Utilities & green energy
- Utilities for property: Cable, Internet
Building
Details
- Building name: Camden City Centre
Management
- Pets allowed: Yes
Community & HOA
Community
- Features: Fitness Center, Pool
- Security: Security System
HOA
- Amenities included: Fitness Center, Pool
Location
- Region: Houston
Financial & listing details
- Lease term: Available months 4, 5, 6, 7, 8, 9, 10, 11, 12, 13, 14, 15, 16, 17,
Price history
| Date | Event | Price |
|---|---|---|
| 10/2/2025 | Price change | $1,999+1%$2/sqft |
Source: Zillow Rentals | ||
| 9/25/2025 | Price change | $1,979-1%$2/sqft |
Source: Zillow Rentals | ||
| 9/24/2025 | Price change | $1,999+1%$2/sqft |
Source: Zillow Rentals | ||
| 9/23/2025 | Price change | $1,979-1%$2/sqft |
Source: Zillow Rentals | ||
| 9/19/2025 | Price change | $1,999+1%$2/sqft |
Source: Zillow Rentals | ||
Neighborhood: Midtown
There are 34 available units in this apartment building

