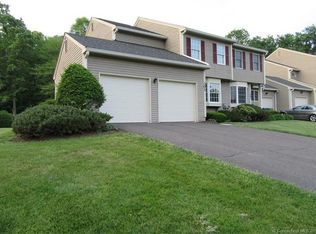Sold for $333,000 on 10/11/24
$333,000
301 School Master Road #301, Windsor, CT 06095
2beds
2,200sqft
Condominium, Townhouse
Built in 1987
-- sqft lot
$356,700 Zestimate®
$151/sqft
$2,578 Estimated rent
Home value
$356,700
$321,000 - $396,000
$2,578/mo
Zestimate® history
Loading...
Owner options
Explore your selling options
What's special
Welcome HOME to Stockbridge Ct, just in time to enjoy the gorgeous changing of the Seasons at this beautiful location while gazing out of your window and staying cozy in your den in front of your gas log fireplace. If you'd prefer to experience Fall outdoors, you have a private deck to enjoy that evening Adult beverage. The deck has stairs leading to more grassy areas. This has always been a very sought after, well run, and meticulously maintained community, with mature landscaping throughout. All ages are welcome here. This is an end unit, located on the corner, so there is an abundance of privacy and tranquility for you. This home has been freshly painted, the carpeting has been professionally cleaned, and it is ready for its new owners. The eat-in kitchen was updated with new flooring, granite counters, a peninsula, cabinets with soft close drawers, and new appliances in 2017. A new dishwasher was purchased less than one year ago. A two car, attached garage, adds even more value to this home. The Maytag Washer and Dryer, on the upper level, along with the bedrooms, will remain for your convenience. There is plenty of closet and storage space in this 1,762 square foot Townhome, with an additional 438 square feet of finished space on the lower level. An additional refrigerator and bar with sink awaits you in the family room on the lower level. Convenient to I91, Bradley International Airport, Walking Trails, CT River, shopping, and recreation. Make plans to see this beauty!
Zillow last checked: 8 hours ago
Listing updated: October 11, 2024 at 12:07pm
Listed by:
Bonnie J. Farmer 413-374-8439,
Berkshire Hathaway NE Prop. 860-688-7531
Bought with:
JT J. Thornton, RES.0759788
Coldwell Banker Realty
Source: Smart MLS,MLS#: 24042011
Facts & features
Interior
Bedrooms & bathrooms
- Bedrooms: 2
- Bathrooms: 3
- Full bathrooms: 2
- 1/2 bathrooms: 1
Primary bedroom
- Features: Ceiling Fan(s), Full Bath, Walk-In Closet(s), Wall/Wall Carpet
- Level: Upper
Bedroom
- Features: Ceiling Fan(s), Full Bath, Walk-In Closet(s), Wall/Wall Carpet
- Level: Upper
Bathroom
- Features: Granite Counters, Laminate Floor
- Level: Main
Den
- Features: Remodeled, Vaulted Ceiling(s), Ceiling Fan(s), Gas Log Fireplace, Vinyl Floor
- Level: Main
Dining room
- Features: Bay/Bow Window, Hardwood Floor
- Level: Main
Family room
- Features: Wall/Wall Carpet
- Level: Lower
Kitchen
- Features: Remodeled, Breakfast Bar, Granite Counters, Vinyl Floor
- Level: Main
Living room
- Features: Sliders, Wall/Wall Carpet
- Level: Main
Heating
- Baseboard, Oil
Cooling
- Central Air
Appliances
- Included: Gas Range, Refrigerator, Dishwasher, Disposal, Washer, Dryer, Electric Water Heater, Water Heater
- Laundry: Upper Level
Features
- Doors: Storm Door(s)
- Basement: Full,Hatchway Access,Interior Entry,Partially Finished
- Attic: None
- Number of fireplaces: 1
- Common walls with other units/homes: End Unit
Interior area
- Total structure area: 2,200
- Total interior livable area: 2,200 sqft
- Finished area above ground: 1,762
- Finished area below ground: 438
Property
Parking
- Total spaces: 6
- Parking features: Attached, Off Street, Driveway, Garage Door Opener
- Attached garage spaces: 2
- Has uncovered spaces: Yes
Features
- Stories: 3
Lot
- Features: Corner Lot, Level
Details
- Parcel number: 777870
- Zoning: AA
Construction
Type & style
- Home type: Condo
- Architectural style: Townhouse
- Property subtype: Condominium, Townhouse
- Attached to another structure: Yes
Materials
- Wood Siding
Condition
- New construction: No
- Year built: 1987
Utilities & green energy
- Sewer: Public Sewer
- Water: Public
- Utilities for property: Cable Available
Green energy
- Energy efficient items: Doors
Community & neighborhood
Community
- Community features: Library, Medical Facilities, Park, Playground, Private School(s), Near Public Transport
Location
- Region: Windsor
- Subdivision: Hayden Station
HOA & financial
HOA
- Has HOA: Yes
- HOA fee: $375 monthly
- Amenities included: Management
- Services included: Maintenance Grounds, Trash, Snow Removal, Insurance
Price history
| Date | Event | Price |
|---|---|---|
| 10/11/2024 | Sold | $333,000+0.9%$151/sqft |
Source: | ||
| 9/9/2024 | Pending sale | $329,999$150/sqft |
Source: | ||
| 9/7/2024 | Listed for sale | $329,999+66.7%$150/sqft |
Source: | ||
| 8/10/2016 | Sold | $198,000-9.8%$90/sqft |
Source: | ||
| 10/8/2003 | Sold | $219,500$100/sqft |
Source: | ||
Public tax history
Tax history is unavailable.
Neighborhood: 06095
Nearby schools
GreatSchools rating
- NAOliver Ellsworth SchoolGrades: PK-2Distance: 1.1 mi
- 6/10Sage Park Middle SchoolGrades: 6-8Distance: 1.9 mi
- 3/10Windsor High SchoolGrades: 9-12Distance: 1.7 mi
Schools provided by the listing agent
- High: Windsor
Source: Smart MLS. This data may not be complete. We recommend contacting the local school district to confirm school assignments for this home.

Get pre-qualified for a loan
At Zillow Home Loans, we can pre-qualify you in as little as 5 minutes with no impact to your credit score.An equal housing lender. NMLS #10287.
Sell for more on Zillow
Get a free Zillow Showcase℠ listing and you could sell for .
$356,700
2% more+ $7,134
With Zillow Showcase(estimated)
$363,834